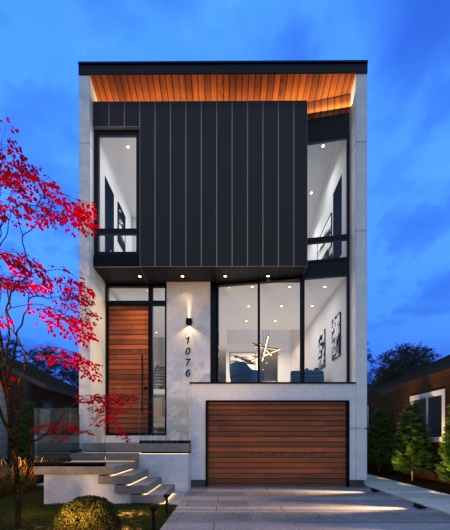Fifth St Modern House
Year: 2020
Status : Building Permit Approval
Location : Fifth St Modern House
Challenged by the intricacies and opportunities of a small site in downtown Toronto, Studio Quadrant came up with a clever narrow house design for project 158 Fifth St. Concrete,glass and stone are the main materials employed for the exterior finishes.
In order to create a feeling of generosity through space and materiality, the architects reduced the functionality of the first level, which mainly accommodates the living room. Bedrooms were elevated to the second floor, in order to offer a high degree of privacy. “The house is refreshing. It requires minimal furnishing to feel warm and hospitable due to the soft natural finishes.
Challenged by the intricacies and opportunities of a small site in downtown Toronto, Studio Quadrant came up with a clever narrow house design for project 158 Fifth St. Concrete,glass and stone are the main materials employed for the exterior finishes.
In order to create a feeling of generosity through space and materiality, the architects reduced the functionality of the first level, which mainly accommodates the living room. Bedrooms were elevated to the second floor, in order to offer a high degree of privacy. “The house is refreshing. It requires minimal furnishing to feel warm and hospitable due to the soft natural finishes.
eyJtYXBfb3B0aW9ucyI6eyJjZW50ZXJfbGF0IjoiNDMuNjAyMzU4OCIsImNlbnRlcl9sbmciOiItNzkuNTAzNzE2MyIsInpvb20iOjUsIm1hcF90eXBlX2lkIjoiUk9BRE1BUCIsImNlbnRlcl9ieV9uZWFyZXN0IjpmYWxzZSwiZml0X2JvdW5kcyI6ZmFsc2UsImNlbnRlcl9jaXJjbGVfZmlsbGNvbG9yIjoiIzhDQUVGMiIsImNlbnRlcl9jaXJjbGVfc3Ryb2tlY29sb3IiOiIjOENBRUYyIiwic2hvd19jZW50ZXJfY2lyY2xlIjpmYWxzZSwic2hvd19jZW50ZXJfbWFya2VyIjpmYWxzZSwiY2VudGVyX21hcmtlcl9pY29uIjoiaHR0cHM6Ly9xdWFkcmFudGFyY2hpdGVjdHMuY29tL3dwLWNvbnRlbnQvcGx1Z2lucy93cC1nb29nbGUtbWFwLWdvbGQvYXNzZXRzL2ltYWdlcy8vZGVmYXVsdF9tYXJrZXIucG5nIiwiZHJhZ2dhYmxlIjp0cnVlLCJzY3JvbGxfd2hlZWwiOiJmYWxzZSIsImdlc3R1cmUiOiJhdXRvIiwibWFya2VyX2RlZmF1bHRfaWNvbiI6Imh0dHBzOi8vcXVhZHJhbnRhcmNoaXRlY3RzLmNvbS93cC1jb250ZW50L3BsdWdpbnMvd3AtZ29vZ2xlLW1hcC1nb2xkL2Fzc2V0cy9pbWFnZXMvL2RlZmF1bHRfbWFya2VyLnBuZyIsImluZm93aW5kb3dfc2V0dGluZyI6IjxkaXYgY2xhc3M9XCJmYy1pdGVtLWJveCBmYy1pdGVtY29udGVudC1wYWRkaW5nIFwiPlxuPGRpdiBjbGFzcz1cImZjLWl0ZW0tdGl0bGVcIj57bWFya2VyX3RpdGxlfSA8c3BhbiBjbGFzcz1cImZjLWJhZGdlIGluZm9cIj57bWFya2VyX2NhdGVnb3J5fTwvc3Bhbj48L2Rpdj5cbjxkaXYgY2xhc3M9XCJmYy1pdGVtLWNvbnRlbnQgZmMtaXRlbS1ib2R5LXRleHQtY29sb3JcIj5cbjxkaXYgY2xhc3M9XCJmYy1pdGVtLWZlYXR1cmVkIGZjLWxlZnQgZmMtaXRlbS10b3Bfc3BhY2VcIj5cbiAgICAgICAgICAgIHttYXJrZXJfaW1hZ2V9XG4gICAgICAgIDwvZGl2PlxuPHA+ICAgICAgICB7bWFya2VyX21lc3NhZ2V9XG4gICAgPC9wPjwvZGl2PlxuPGFkZHJlc3MgY2xhc3M9XCJmYy10ZXh0XCI+e21hcmtlcl9hZGRyZXNzfTwvYWRkcmVzcz5cbjwvZGl2PlxuIiwiaW5mb3dpbmRvd19nZW90YWdzX3NldHRpbmciOiI8ZGl2IGNsYXNzPVwiZmMtbWFpblwiPjxkaXYgY2xhc3M9XCJmYy1pdGVtLXRpdGxlXCI+e3Bvc3RfdGl0bGV9IDxzcGFuIGNsYXNzPVwiZmMtYmFkZ2UgaW5mb1wiPntwb3N0X2NhdGVnb3JpZXN9PC9zcGFuPjwvZGl2PiA8ZGl2IGNsYXNzPVwiZmMtaXRlbS1mZWF0dXJlZF9pbWFnZVwiPntwb3N0X2ZlYXR1cmVkX2ltYWdlfSA8L2Rpdj57cG9zdF9leGNlcnB0fTxhZGRyZXNzPjxiPkFkZHJlc3MgOiA8L2I+e21hcmtlcl9hZGRyZXNzfTwvYWRkcmVzcz48YSB0YXJnZXQ9XCJfYmxhbmtcIiBjbGFzcz1cImZjLWJ0biBmYy1idG4tc21hbGwgZmMtYnRuLXJlZFwiIGhyZWY9XCJ7cG9zdF9saW5rfVwiPlJlYWQgTW9yZS4uLjwvYT48L2Rpdj4iLCJpbmZvd2luZG93X3NraW4iOnsibmFtZSI6ImRlZmF1bHQiLCJ0eXBlIjoiaW5mb3dpbmRvdyIsInNvdXJjZWNvZGUiOiImbHQ7ZGl2IGNsYXNzPSZxdW90O2ZjLWl0ZW0tYm94IGZjLWl0ZW1jb250ZW50LXBhZGRpbmcgJnF1b3Q7Jmd0O1xyXG4gICAgJmx0O2RpdiBjbGFzcz0mcXVvdDtmYy1pdGVtLXRpdGxlJnF1b3Q7Jmd0O3ttYXJrZXJfdGl0bGV9ICZsdDtzcGFuIGNsYXNzPSZxdW90O2ZjLWJhZGdlIGluZm8mcXVvdDsmZ3Q7e21hcmtlcl9jYXRlZ29yeX0mbHQ7L3NwYW4mZ3Q7Jmx0Oy9kaXYmZ3Q7XHJcbiAgICAmbHQ7ZGl2IGNsYXNzPSZxdW90O2ZjLWl0ZW0tY29udGVudCBmYy1pdGVtLWJvZHktdGV4dC1jb2xvciZxdW90OyZndDtcclxuICAgICAgICAmbHQ7ZGl2IGNsYXNzPSZxdW90O2ZjLWl0ZW0tZmVhdHVyZWQgZmMtbGVmdCBmYy1pdGVtLXRvcF9zcGFjZSZxdW90OyZndDtcclxuICAgICAgICAgICAge21hcmtlcl9pbWFnZX1cclxuICAgICAgICAmbHQ7L2RpdiZndDtcclxuICAgICAgICB7bWFya2VyX21lc3NhZ2V9XHJcbiAgICAmbHQ7L2RpdiZndDtcclxuICAgICZsdDthZGRyZXNzIGNsYXNzPSZxdW90O2ZjLXRleHQmcXVvdDsmZ3Q7e21hcmtlcl9hZGRyZXNzfSZsdDsvYWRkcmVzcyZndDtcclxuJmx0Oy9kaXYmZ3Q7In0sImluZm93aW5kb3dfcG9zdF9za2luIjp7Im5hbWUiOiJkZWZhdWx0IiwidHlwZSI6InBvc3QiLCJzb3VyY2Vjb2RlIjoiJmx0O2RpdiBjbGFzcz0mcXVvdDtmYy1tYWluJnF1b3Q7Jmd0OyZsdDtkaXYgY2xhc3M9JnF1b3Q7ZmMtaXRlbS10aXRsZSZxdW90OyZndDt7cG9zdF90aXRsZX0gJmx0O3NwYW4gY2xhc3M9JnF1b3Q7ZmMtYmFkZ2UgaW5mbyZxdW90OyZndDt7cG9zdF9jYXRlZ29yaWVzfSZsdDsvc3BhbiZndDsmbHQ7L2RpdiZndDsgJmx0O2RpdiBjbGFzcz0mcXVvdDtmYy1pdGVtLWZlYXR1cmVkX2ltYWdlJnF1b3Q7Jmd0O3twb3N0X2ZlYXR1cmVkX2ltYWdlfSAmbHQ7L2RpdiZndDt7cG9zdF9leGNlcnB0fSZsdDthZGRyZXNzJmd0OyZsdDtiJmd0O0FkZHJlc3MgOiAmbHQ7L2ImZ3Q7e21hcmtlcl9hZGRyZXNzfSZsdDsvYWRkcmVzcyZndDsmbHQ7YSB0YXJnZXQ9JnF1b3Q7X2JsYW5rJnF1b3Q7IGNsYXNzPSZxdW90O2ZjLWJ0biBmYy1idG4tc21hbGwgZmMtYnRuLXJlZCZxdW90OyBocmVmPSZxdW90O3twb3N0X2xpbmt9JnF1b3Q7Jmd0O1JlYWQgTW9yZS4uLiZsdDsvYSZndDsmbHQ7L2RpdiZndDsifSwiaW5mb3dpbmRvd19kcm9wX2FuaW1hdGlvbiI6ZmFsc2UsImNsb3NlX2luZm93aW5kb3dfb25fbWFwX2NsaWNrIjpmYWxzZSwiZGVmYXVsdF9pbmZvd2luZG93X29wZW4iOmZhbHNlLCJpbmZvd2luZG93X29wZW5fZXZlbnQiOiJjbGljayIsImxpc3RpbmdfaW5mb3dpbmRvd19vcGVuX2V2ZW50IjoiY2xpY2siLCJpc19tb2JpbGUiOmZhbHNlLCJpbmZvd2luZG93X2ZpbHRlcl9vbmx5IjpmYWxzZSwiaW5mb3dpbmRvd19jbGlja19jaGFuZ2Vfem9vbSI6MCwiaW5mb3dpbmRvd19jbGlja19jaGFuZ2VfY2VudGVyIjpmYWxzZSwiZnVsbF9zY3JlZW5fY29udHJvbCI6dHJ1ZSwic2VhcmNoX2NvbnRyb2wiOnRydWUsInpvb21fY29udHJvbCI6dHJ1ZSwibWFwX3R5cGVfY29udHJvbCI6dHJ1ZSwic3RyZWV0X3ZpZXdfY29udHJvbCI6dHJ1ZSwibG9jYXRlbWVfY29udHJvbCI6ZmFsc2UsIm1vYmlsZV9zcGVjaWZpYyI6ZmFsc2UsInpvb21fbW9iaWxlIjo1LCJkcmFnZ2FibGVfbW9iaWxlIjp0cnVlLCJzY3JvbGxfd2hlZWxfbW9iaWxlIjp0cnVlLCJmdWxsX3NjcmVlbl9jb250cm9sX3Bvc2l0aW9uIjoiVE9QX1JJR0hUIiwic2VhcmNoX2NvbnRyb2xfcG9zaXRpb24iOiJUT1BfTEVGVCIsImxvY2F0ZW1lX2NvbnRyb2xfcG9zaXRpb24iOiJUT1BfTEVGVCIsInpvb21fY29udHJvbF9wb3NpdGlvbiI6IlRPUF9MRUZUIiwibWFwX3R5cGVfY29udHJvbF9wb3NpdGlvbiI6IlRPUF9SSUdIVCIsIm1hcF90eXBlX2NvbnRyb2xfc3R5bGUiOiJIT1JJWk9OVEFMX0JBUiIsInN0cmVldF92aWV3X2NvbnRyb2xfcG9zaXRpb24iOiJUT1BfTEVGVCIsIm1hcF9jb250cm9sIjpmYWxzZSwic2NyZWVucyI6eyJzbWFydHBob25lcyI6eyJtYXBfem9vbV9sZXZlbF9tb2JpbGUiOiI1In0sImlwYWRzIjp7Im1hcF96b29tX2xldmVsX21vYmlsZSI6IjUifSwibGFyZ2Utc2NyZWVucyI6eyJtYXBfem9vbV9sZXZlbF9tb2JpbGUiOiI1In19LCJtYXBfaW5mb3dpbmRvd19jdXN0b21pc2F0aW9ucyI6ZmFsc2UsImluZm93aW5kb3dfd2lkdGgiOiIxMDAlIiwiaW5mb3dpbmRvd19ib3JkZXJfY29sb3IiOiJyZ2JhKDAsIDAsIDAsIDAuMDk4MDM5MikiLCJpbmZvd2luZG93X2JnX2NvbG9yIjoiI2ZmZiIsInNob3dfaW5mb3dpbmRvd19oZWFkZXIiOmZhbHNlLCJtaW5fem9vbSI6IjAiLCJtYXhfem9vbSI6IjE5Iiwiem9vbV9sZXZlbF9hZnRlcl9zZWFyY2giOiIxMCIsInVybF9maWx0ZXJzIjpmYWxzZSwiZG91YmxlY2xpY2t6b29tIjpmYWxzZSwiY3VycmVudF9wb3N0X29ubHkiOnRydWUsImJvdW5kX21hcF9hZnRlcl9maWx0ZXIiOmZhbHNlLCJkaXNwbGF5X3Jlc2V0X2J1dHRvbiI6ZmFsc2UsIm1hcF9yZXNldF9idXR0b25fdGV4dCI6IlJlc2V0IiwiaGVpZ2h0IjoiNTAwIn0sInBsYWNlcyI6W3sic291cmNlIjoicG9zdCIsInRpdGxlIjoiRmlmdGggU3QgTW9kZXJuIEhvdXNlIiwiaW5mb3dpbmRvd19jb250ZW50IjoiPGRpdiBjbGFzcz1cImZjLW1haW5cIj48ZGl2IGNsYXNzPVwiZmMtaXRlbS10aXRsZVwiPkZpZnRoIFN0IE1vZGVybiBIb3VzZSA8c3BhbiBjbGFzcz1cImZjLWJhZGdlIGluZm9cIj48L3NwYW4+PC9kaXY+IDxkaXYgY2xhc3M9XCJmYy1pdGVtLWZlYXR1cmVkX2ltYWdlXCI+PGRpdiBjbGFzcz1cImZjLWZlYXR1cmUtaW1nXCI+PGltZyBsb2FkaW5nPVwibGF6eVwiIGRlY29kaW5nPVwiYXN5bmNcIiBhbHQ9XCJGaWZ0aCBTdCBNb2Rlcm4gSG91c2VcIiB3aWR0aD1cIjIwNFwiIGhlaWdodD1cIjMwMFwiIHNyYz1cImh0dHBzOi8vcXVhZHJhbnRhcmNoaXRlY3RzLmNvbS93cC1jb250ZW50L3VwbG9hZHMvMjAyMC8wNC9FdG9iaWNva2UtMjA0eDMwMC5qcGdcIiBjbGFzcz1cIndwLXBvc3QtaW1hZ2UgICB3cGdtcF9mZWF0dXJlZF9pbWFnZVwiID48L2Rpdj4gPC9kaXY+PGFkZHJlc3M+PGI+QWRkcmVzcyA6IDwvYj57bWFya2VyX2FkZHJlc3N9PC9hZGRyZXNzPjxhIHRhcmdldD1cIl9ibGFua1wiIGNsYXNzPVwiZmMtYnRuIGZjLWJ0bi1zbWFsbCBmYy1idG4tcmVkXCIgaHJlZj1cImh0dHBzOi8vcXVhZHJhbnRhcmNoaXRlY3RzLmNvbS9wb3J0Zm9saW9fcG9zdC9maWZ0aC1zdC1tb2Rlcm4taG91c2UvXCI+UmVhZCBNb3JlLi4uPC9hPjwvZGl2PiIsImFkZHJlc3MiOiIxNTggRmlmdGggU3QsIEV0b2JpY29rZSwgT04gTThWIDJaNywgQ2FuYWRhIiwibG9jYXRpb24iOnsibGF0IjoiNDMuNjAyMzU4OCIsImNpdHkiOiJUb3JvbnRvIiwic3RhdGUiOiJPbnRhcmlvIiwiY291bnRyeSI6IkNhbmFkYSIsImxuZyI6Ii03OS41MDM3MTYzIiwib25jbGlja19hY3Rpb24iOiJtYXJrZXIiLCJyZWRpcmVjdF9wZXJtYWxpbmsiOiJodHRwczovL3F1YWRyYW50YXJjaGl0ZWN0cy5jb20vcG9ydGZvbGlvX3Bvc3QvZmlmdGgtc3QtbW9kZXJuLWhvdXNlLyIsInpvb20iOjUsImV4dHJhX2ZpZWxkcyI6eyJwb3N0X2V4Y2VycHQiOiIiLCJwb3N0X2NvbnRlbnQiOiIiLCJwb3N0X3RpdGxlIjoiRmlmdGggU3QgTW9kZXJuIEhvdXNlIiwicG9zdF9saW5rIjoiaHR0cHM6Ly9xdWFkcmFudGFyY2hpdGVjdHMuY29tL3BvcnRmb2xpb19wb3N0L2ZpZnRoLXN0LW1vZGVybi1ob3VzZS8iLCJwb3N0X2ZlYXR1cmVkX2ltYWdlIjoiPGRpdiBjbGFzcz1cImZjLWZlYXR1cmUtaW1nXCI+PGltZyBsb2FkaW5nPVwibGF6eVwiIGRlY29kaW5nPVwiYXN5bmNcIiBhbHQ9XCJGaWZ0aCBTdCBNb2Rlcm4gSG91c2VcIiB3aWR0aD1cIjIwNFwiIGhlaWdodD1cIjMwMFwiIHNyYz1cImh0dHBzOi8vcXVhZHJhbnRhcmNoaXRlY3RzLmNvbS93cC1jb250ZW50L3VwbG9hZHMvMjAyMC8wNC9FdG9iaWNva2UtMjA0eDMwMC5qcGdcIiBjbGFzcz1cIndwLXBvc3QtaW1hZ2UgICB3cGdtcF9mZWF0dXJlZF9pbWFnZVwiID48L2Rpdj4iLCJwb3N0X2NhdGVnb3JpZXMiOiIiLCJwb3N0X3RhZ3MiOiIiLCIlX2VkaXRfbGFzdCUiOiIzIiwiJV9lZGl0X2xvY2slIjoiMTcxMzM3ODU0NjozIiwiJWJhbm5lciUiOiIxMzYiLCIlX2Jhbm5lciUiOiJmaWVsZF82MDRmODk0NjM5MzQxIiwiJWxvY2F0aW9uJSI6IkZpZnRoIFN0IE1vZGVybiBIb3VzZSIsIiVfbG9jYXRpb24lIjoiZmllbGRfNjAzZjc5NzhkYWIyMyIsIiVwb3J0Zm9saW9fbWFwJSI6IltwdXRfd3BnbSBpZD0yIGN1cnJlbnRfcG9zdF9vbmx5PXRydWVdIiwiJV9wb3J0Zm9saW9fbWFwJSI6ImZpZWxkXzYwNDBjNjRiNjAyYzIiLCIlZmVhdHVyZV9wb3J0Zm9saW9fMF9yaWdodF9yb3dfc2VjdGlvbl8wX2Nob29zZV9pbWFnZV9vcl9jb250ZW50MiUiOiJpbWFnZTIiLCIlX2ZlYXR1cmVfcG9ydGZvbGlvXzBfcmlnaHRfcm93X3NlY3Rpb25fMF9jaG9vc2VfaW1hZ2Vfb3JfY29udGVudDIlIjoiZmllbGRfNjA0MjJiMTY2MTNiMCIsIiVmZWF0dXJlX3BvcnRmb2xpb18wX3JpZ2h0X3Jvd19zZWN0aW9uXzBfY29udGVudDIlIjoiQ2hhbGxlbmdlZCBieSB0aGUgaW50cmljYWNpZXMgYW5kIG9wcG9ydHVuaXRpZXMgb2YgYSBzbWFsbCBzaXRlIGluIGRvd250b3duIFRvcm9udG8sIFN0dWRpbyBRdWFkcmFudCBjYW1lIHVwIHdpdGggYSBjbGV2ZXIgbmFycm93IGhvdXNlIGRlc2lnbiBmb3IgcHJvamVjdCAxNTggRmlmdGggU3QuIENvbmNyZXRlLGdsYXNzIGFuZCBzdG9uZSBhcmUgdGhlIG1haW4gbWF0ZXJpYWxzIGVtcGxveWVkIGZvciB0aGUgZXh0ZXJpb3IgZmluaXNoZXMuXHJcblxyXG5JbiBvcmRlciB0byBjcmVhdGUgYSBmZWVsaW5nIG9mIGdlbmVyb3NpdHkgdGhyb3VnaCBzcGFjZSBhbmQgbWF0ZXJpYWxpdHksIHRoZSBhcmNoaXRlY3RzIHJlZHVjZWQgdGhlIGZ1bmN0aW9uYWxpdHkgb2YgdGhlIGZpcnN0IGxldmVsLCB3aGljaCBtYWlubHkgYWNjb21tb2RhdGVzIHRoZSBsaXZpbmcgcm9vbS4gQmVkcm9vbXMgd2VyZSBlbGV2YXRlZCB0byB0aGUgc2Vjb25kIGZsb29yLCBpbiBvcmRlciB0byBvZmZlciBhIGhpZ2ggZGVncmVlIG9mIHByaXZhY3kuIFx1MjAxY1RoZSBob3VzZSBpcyByZWZyZXNoaW5nLiBJdCByZXF1aXJlcyBtaW5pbWFsIGZ1cm5pc2hpbmcgdG8gZmVlbCB3YXJtIGFuZCBob3NwaXRhYmxlIGR1ZSB0byB0aGUgc29mdCBuYXR1cmFsIGZpbmlzaGVzLiAiLCIlX2ZlYXR1cmVfcG9ydGZvbGlvXzBfcmlnaHRfcm93X3NlY3Rpb25fMF9jb250ZW50MiUiOiJmaWVsZF82MDQyMmIxNjYxM2IyIiwiJWZlYXR1cmVfcG9ydGZvbGlvXzBfcmlnaHRfcm93X3NlY3Rpb24lIjoiMSIsIiVfZmVhdHVyZV9wb3J0Zm9saW9fMF9yaWdodF9yb3dfc2VjdGlvbiUiOiJmaWVsZF82MDQyMmIxNjYxM2FmIiwiJWZlYXR1cmVfcG9ydGZvbGlvXzFfcmlnaHRfcm93X3NlY3Rpb25fMF9jaG9vc2VfaW1hZ2Vfb3JfY29udGVudDIlIjoiY29udGVudDIiLCIlX2ZlYXR1cmVfcG9ydGZvbGlvXzFfcmlnaHRfcm93X3NlY3Rpb25fMF9jaG9vc2VfaW1hZ2Vfb3JfY29udGVudDIlIjoiZmllbGRfNjA0MjJiMTY2MTNiMCIsIiVmZWF0dXJlX3BvcnRmb2xpb18xX3JpZ2h0X3Jvd19zZWN0aW9uXzBfaW1hZ2UyJSI6IjI1MiIsIiVfZmVhdHVyZV9wb3J0Zm9saW9fMV9yaWdodF9yb3dfc2VjdGlvbl8wX2ltYWdlMiUiOiJmaWVsZF82MDQyMmIxNjYxM2IxIiwiJWZlYXR1cmVfcG9ydGZvbGlvXzFfcmlnaHRfcm93X3NlY3Rpb24lIjoiMSIsIiVfZmVhdHVyZV9wb3J0Zm9saW9fMV9yaWdodF9yb3dfc2VjdGlvbiUiOiJmaWVsZF82MDQyMmIxNjYxM2FmIiwiJWZlYXR1cmVfcG9ydGZvbGlvXzJfcmlnaHRfcm93X3NlY3Rpb25fMF9jaG9vc2VfaW1hZ2Vfb3JfY29udGVudDIlIjoiaW1hZ2UyIiwiJV9mZWF0dXJlX3BvcnRmb2xpb18yX3JpZ2h0X3Jvd19zZWN0aW9uXzBfY2hvb3NlX2ltYWdlX29yX2NvbnRlbnQyJSI6ImZpZWxkXzYwNDIyYjE2NjEzYjAiLCIlZmVhdHVyZV9wb3J0Zm9saW9fMl9yaWdodF9yb3dfc2VjdGlvbl8wX2ltYWdlMiUiOiI1NTUiLCIlX2ZlYXR1cmVfcG9ydGZvbGlvXzJfcmlnaHRfcm93X3NlY3Rpb25fMF9pbWFnZTIlIjoiZmllbGRfNjA0MjJiMTY2MTNiMSIsIiVmZWF0dXJlX3BvcnRmb2xpb18yX3JpZ2h0X3Jvd19zZWN0aW9uJSI6IjEiLCIlX2ZlYXR1cmVfcG9ydGZvbGlvXzJfcmlnaHRfcm93X3NlY3Rpb24lIjoiZmllbGRfNjA0MjJiMTY2MTNhZiIsIiVmZWF0dXJlX3BvcnRmb2xpb18zX3JpZ2h0X3Jvd19zZWN0aW9uJSI6IiIsIiVfZmVhdHVyZV9wb3J0Zm9saW9fM19yaWdodF9yb3dfc2VjdGlvbiUiOiJmaWVsZF82MDQyMmIxNjYxM2FmIiwiJWZlYXR1cmVfcG9ydGZvbGlvJSI6IjQiLCIlX2ZlYXR1cmVfcG9ydGZvbGlvJSI6ImZpZWxkXzYwNTA0MDVkY2MwYjQiLCIldmlkZW9fdXJsJSI6IiIsIiVfdmlkZW9fdXJsJSI6ImZpZWxkXzYwNTAzYjM3YTg2N2QiLCIldmlkZW9faW1hZ2UlIjoiIiwiJV92aWRlb19pbWFnZSUiOiJmaWVsZF82MDUwNjk5NWZjNDYwIiwiJV93cGdtcF9sb2NhdGlvbl9hZGRyZXNzJSI6IjE1OCBGaWZ0aCBTdCwgRXRvYmljb2tlLCBPTiBNOFYgMlo3LCBDYW5hZGEiLCIlX3dwZ21wX2xvY2F0aW9uX2NpdHklIjoiVG9yb250byIsIiVfd3BnbXBfbG9jYXRpb25fc3RhdGUlIjoiT250YXJpbyIsIiVfd3BnbXBfbG9jYXRpb25fY291bnRyeSUiOiJDYW5hZGEiLCIlX3dwZ21wX21ldGFib3hfbGF0aXR1ZGUlIjoiNDMuNjAyMzU4OCIsIiVfd3BnbXBfbWV0YWJveF9sb25naXR1ZGUlIjoiLTc5LjUwMzcxNjMiLCIlX3dwZ21wX21ldGFib3hfbG9jYXRpb25fcmVkaXJlY3QlIjoibWFya2VyIiwiJV93cGdtcF9tZXRhYm94X2N1c3RvbV9saW5rJSI6IiIsIiVfd3BnbXBfbWFwX2lkJSI6ImE6MTp7aTowO3M6MTpcIjJcIjt9IiwiJV93cGdtcF9tZXRhYm94X21hcmtlcl9pZCUiOiJOOyIsIiVfd3BnbXBfbWV0YWJveF90YXhvbW9taWVzX3Rlcm1zJSI6Ik47IiwiJV93cGdtcF9leHRlbnNpb25zX2ZpZWxkcyUiOiJOOyIsIiVfdGh1bWJuYWlsX2lkJSI6IjcyOCIsIiViYW5uZXJfZmVhdHVyZSUiOiIiLCIlX2Jhbm5lcl9mZWF0dXJlJSI6ImZpZWxkXzYwY2MzNTE5MDhmYmYiLCIlc3RhdHVzJSI6IkJ1aWxkaW5nIFBlcm1pdCBBcHByb3ZhbCIsIiVfc3RhdHVzJSI6ImZpZWxkXzYwZWQ3MWU2YzRhZDEiLCIlZmVhdHVyZV9wb3J0Zm9saW9fMF9yaWdodF9yb3dfc2VjdGlvbl8wX2ltYWdlMiUiOiI1NTYiLCIlX2ZlYXR1cmVfcG9ydGZvbGlvXzBfcmlnaHRfcm93X3NlY3Rpb25fMF9pbWFnZTIlIjoiZmllbGRfNjA0MjJiMTY2MTNiMSIsIiVmZWF0dXJlX3BvcnRmb2xpb18xX3JpZ2h0X3Jvd19zZWN0aW9uXzBfaGVhZGluZyUiOiIiLCIlX2ZlYXR1cmVfcG9ydGZvbGlvXzFfcmlnaHRfcm93X3NlY3Rpb25fMF9oZWFkaW5nJSI6ImZpZWxkXzYxMjRjZjdlNDUyYTciLCIlZmVhdHVyZV9wb3J0Zm9saW9fMV9yaWdodF9yb3dfc2VjdGlvbl8wX2NvbnRlbnQyJSI6IkNoYWxsZW5nZWQgYnkgdGhlIGludHJpY2FjaWVzIGFuZCBvcHBvcnR1bml0aWVzIG9mIGEgc21hbGwgc2l0ZSBpbiBkb3dudG93biBUb3JvbnRvLCBTdHVkaW8gUXVhZHJhbnQgY2FtZSB1cCB3aXRoIGEgY2xldmVyIG5hcnJvdyBob3VzZSBkZXNpZ24gZm9yIHByb2plY3QgMTU4IEZpZnRoIFN0LiBDb25jcmV0ZSxnbGFzcyBhbmQgc3RvbmUgYXJlIHRoZSBtYWluIG1hdGVyaWFscyBlbXBsb3llZCBmb3IgdGhlIGV4dGVyaW9yIGZpbmlzaGVzLlxyXG5cclxuSW4gb3JkZXIgdG8gY3JlYXRlIGEgZmVlbGluZyBvZiBnZW5lcm9zaXR5IHRocm91Z2ggc3BhY2UgYW5kIG1hdGVyaWFsaXR5LCB0aGUgYXJjaGl0ZWN0cyByZWR1Y2VkIHRoZSBmdW5jdGlvbmFsaXR5IG9mIHRoZSBmaXJzdCBsZXZlbCwgd2hpY2ggbWFpbmx5IGFjY29tbW9kYXRlcyB0aGUgbGl2aW5nIHJvb20uIEJlZHJvb21zIHdlcmUgZWxldmF0ZWQgdG8gdGhlIHNlY29uZCBmbG9vciwgaW4gb3JkZXIgdG8gb2ZmZXIgYSBoaWdoIGRlZ3JlZSBvZiBwcml2YWN5LiBcdTIwMWNUaGUgaG91c2UgaXMgcmVmcmVzaGluZy4gSXQgcmVxdWlyZXMgbWluaW1hbCBmdXJuaXNoaW5nIHRvIGZlZWwgd2FybSBhbmQgaG9zcGl0YWJsZSBkdWUgdG8gdGhlIHNvZnQgbmF0dXJhbCBmaW5pc2hlcy4iLCIlX2ZlYXR1cmVfcG9ydGZvbGlvXzFfcmlnaHRfcm93X3NlY3Rpb25fMF9jb250ZW50MiUiOiJmaWVsZF82MDQyMmIxNjYxM2IyIiwiJV9haW9zZW9fdGl0bGUlIjpudWxsLCIlX2Fpb3Nlb19kZXNjcmlwdGlvbiUiOm51bGwsIiVfYWlvc2VvX2tleXdvcmRzJSI6IiIsIiVfYWlvc2VvX29nX3RpdGxlJSI6bnVsbCwiJV9haW9zZW9fb2dfZGVzY3JpcHRpb24lIjpudWxsLCIlX2Fpb3Nlb19vZ19hcnRpY2xlX3NlY3Rpb24lIjoiIiwiJV9haW9zZW9fb2dfYXJ0aWNsZV90YWdzJSI6IiIsIiVfYWlvc2VvX3R3aXR0ZXJfdGl0bGUlIjpudWxsLCIlX2Fpb3Nlb190d2l0dGVyX2Rlc2NyaXB0aW9uJSI6bnVsbCwiJXJhbmtfbWF0aF90aXRsZSUiOiIiLCIlcmFua19tYXRoX2Rlc2NyaXB0aW9uJSI6IiIsIiVyYW5rX21hdGhfY2Fub25pY2FsX3VybCUiOiIiLCIlcmFua19tYXRoX2ZhY2Vib29rX3RpdGxlJSI6IiIsIiVyYW5rX21hdGhfZmFjZWJvb2tfZGVzY3JpcHRpb24lIjoiIiwiJXJhbmtfbWF0aF9mYWNlYm9va19pbWFnZSUiOiIiLCIlcmFua19tYXRoX3R3aXR0ZXJfdGl0bGUlIjoiIiwiJXJhbmtfbWF0aF90d2l0dGVyX2Rlc2NyaXB0aW9uJSI6IiIsIiVyYW5rX21hdGhfdHdpdHRlcl9pbWFnZSUiOiIiLCIlcmFua19tYXRoX3R3aXR0ZXJfdXNlX2ZhY2Vib29rJSI6Im9mZiIsIiVyYW5rX21hdGhfYW5hbHl0aWNfb2JqZWN0X2lkJSI6IjY0IiwiJXJhbmtfbWF0aF9pbnRlcm5hbF9saW5rc19wcm9jZXNzZWQlIjoiMSIsInRheG9ub215PXBvcnRmb2xpb190eXBlIjoiYXJjaGl0ZWN0dXJhbCJ9LCJpY29uIjoiaHR0cHM6Ly9xdWFkcmFudGFyY2hpdGVjdHMuY29tL3dwLWNvbnRlbnQvcGx1Z2lucy93cC1nb29nbGUtbWFwLWdvbGQvYXNzZXRzL2ltYWdlcy8vZGVmYXVsdF9tYXJrZXIucG5nIn0sImlkIjoyNTEsImluZm93aW5kb3dfZGlzYWJsZSI6ZmFsc2V9XSwibWFwX3Byb3BlcnR5Ijp7Im1hcF9pZCI6IjIiLCJkZWJ1Z19tb2RlIjp0cnVlfSwibWFwX21hcmtlcl9zcGlkZXJmaWVyX3NldHRpbmciOnsibWluaW11bV9tYXJrZXJzIjoiMCJ9LCJzaGFwZXMiOnsiZHJhd2luZ19lZGl0YWJsZSI6ZmFsc2V9LCJmaWx0ZXJzIjp7ImZpbHRlcnNfY29udGFpbmVyIjoiW2RhdGEtY29udGFpbmVyPVwid3BnbXAtZmlsdGVycy1jb250YWluZXJcIl0ifX0=
Subscribe to Our Newsletter



