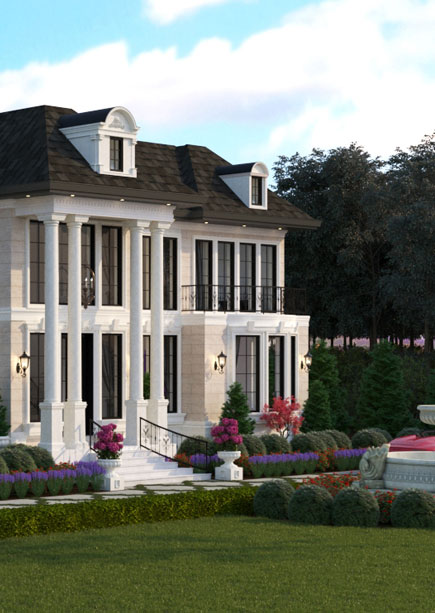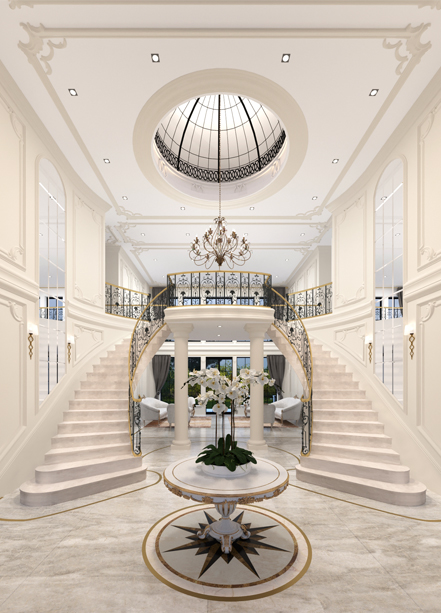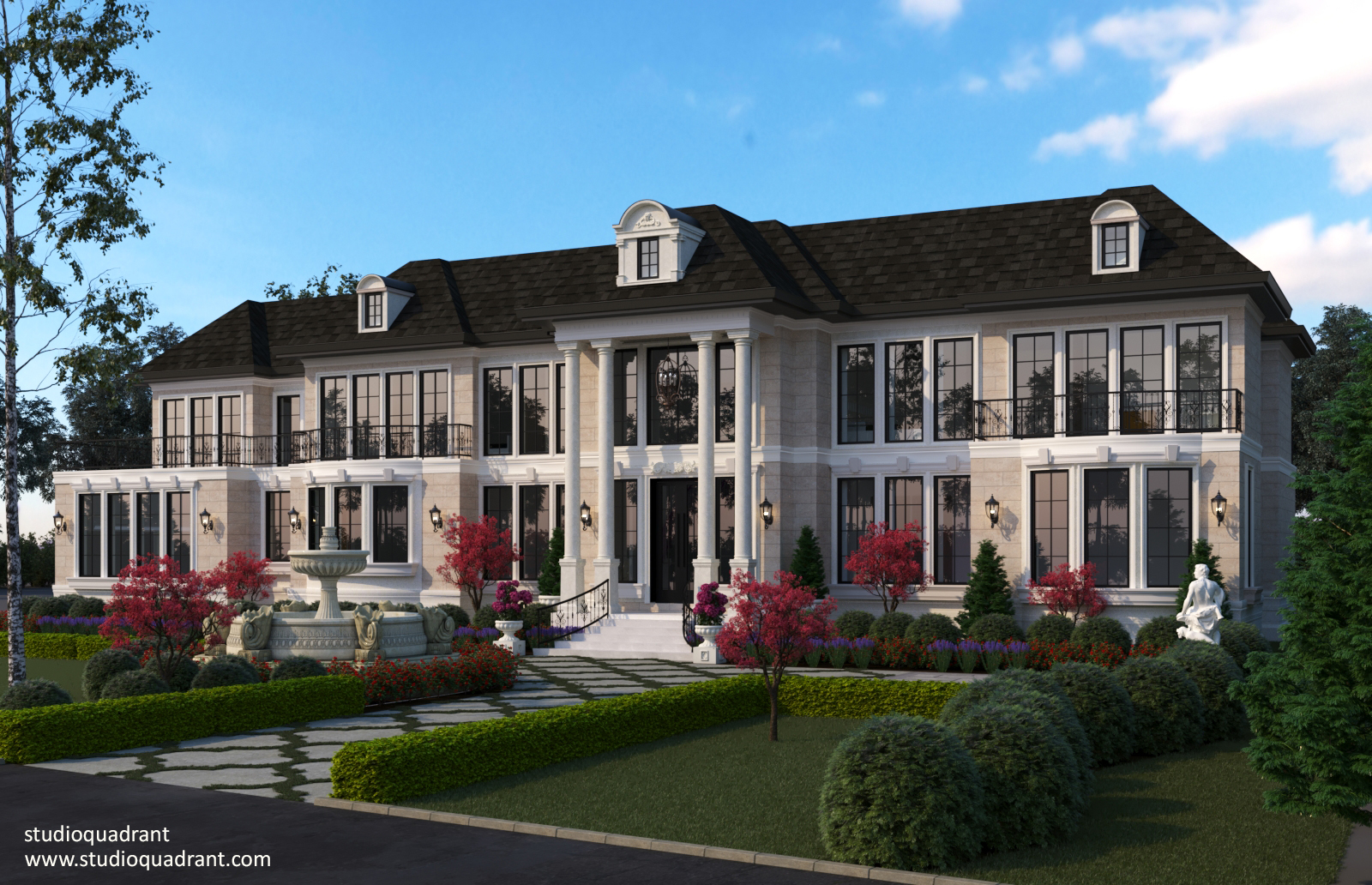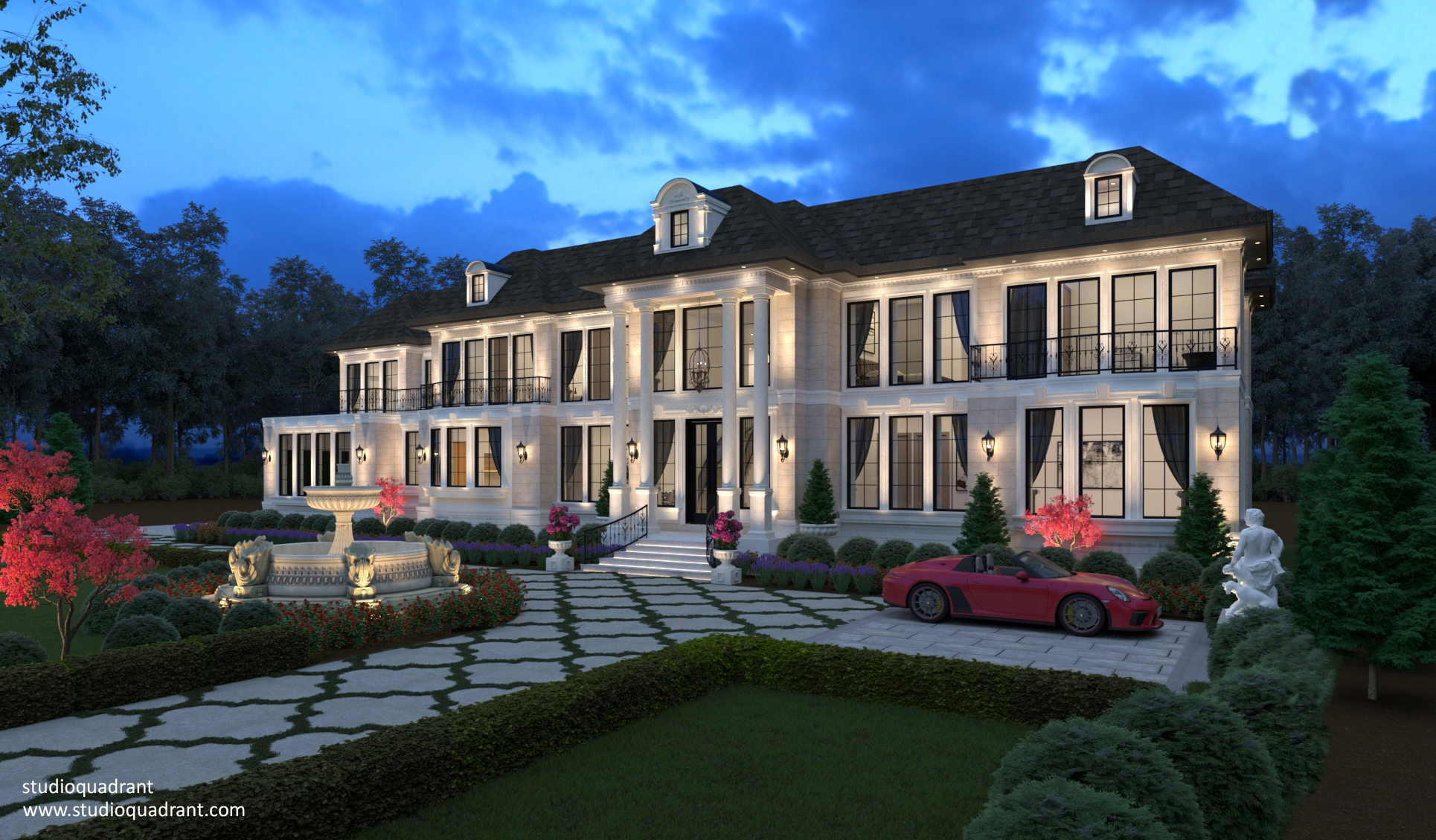Caledon Mansion
Year: 2021
Status : Building Permit Approved
Location : Caledon Mansion
Caledon Mansion
The Caledon mansion is a comfortable and luxurious home situated at over one Acre lot in Caledon, Ontario,and is extremely private. However, it is easily accessible with wide paved roads leading directly to the house.
This mansion is on two levels. The main living area is on the ground level with a double-height ceiling.The house is definitely an open concept. The living, dining, kitchen, and family room areas are all spacious with unbelievable long-range views from every spot. On the front of the house is a comfortable and spacious office with a separate entrance, connected to the library.
The kitchen is an open galley style with all the cooking utensils you would find at home, and fabulous views promise you will enjoy preparing your favorite meals and a connection to the spicy kitchen and mudroom.
The master suite is a world into itself. The bedroom has a sitting area and it’s owned an exercise room. The ensuite bathroom contains a deep soaking tub, walk-in shower, long vanity with double sinks, and lots of light.
A staircase located in the foyer leads to the magnificent basement of the house. In the middle of the basement is a recreation room with a huge wine cellar, wet bar. There is a magnificent home theatre, exercise room, sauna, Nanny room, and another guest suite.
All major rooms enjoy panoramic views, uninterrupted by roads, wires, or other homes.
Caledon Mansion
The Caledon mansion is a comfortable and luxurious home situated at over one Acre lot in Caledon, Ontario,and is extremely private. However, it is easily accessible with wide paved roads leading directly to the house.
This mansion is on two levels. The main living area is on the ground level with a double-height ceiling.The house is definitely an open concept. The living, dining, kitchen, and family room areas are all spacious with unbelievable long-range views from every spot. On the front of the house is a comfortable and spacious office with a separate entrance, connected to the library.
The kitchen is an open galley style with all the cooking utensils you would find at home, and fabulous views promise you will enjoy preparing your favorite meals and a connection to the spicy kitchen and mudroom.
The master suite is a world into itself. The bedroom has a sitting area and it’s owned an exercise room. The ensuite bathroom contains a deep soaking tub, walk-in shower, long vanity with double sinks, and lots of light.
A staircase located in the foyer leads to the magnificent basement of the house. In the middle of the basement is a recreation room with a huge wine cellar, wet bar. There is a magnificent home theatre, exercise room, sauna, Nanny room, and another guest suite.
All major rooms enjoy panoramic views, uninterrupted by roads, wires, or other homes.
eyJtYXBfb3B0aW9ucyI6eyJjZW50ZXJfbGF0IjoiNDMuODU3MDk4MDk5OTk5OTkiLCJjZW50ZXJfbG5nIjoiLTc5Ljc1NDQyMSIsInpvb20iOjUsIm1hcF90eXBlX2lkIjoiUk9BRE1BUCIsImNlbnRlcl9ieV9uZWFyZXN0IjpmYWxzZSwiZml0X2JvdW5kcyI6ZmFsc2UsImNlbnRlcl9jaXJjbGVfZmlsbGNvbG9yIjoiIzhDQUVGMiIsImNlbnRlcl9jaXJjbGVfc3Ryb2tlY29sb3IiOiIjOENBRUYyIiwic2hvd19jZW50ZXJfY2lyY2xlIjpmYWxzZSwic2hvd19jZW50ZXJfbWFya2VyIjpmYWxzZSwiY2VudGVyX21hcmtlcl9pY29uIjoiaHR0cHM6Ly9xdWFkcmFudGFyY2hpdGVjdHMuY29tL3dwLWNvbnRlbnQvcGx1Z2lucy93cC1nb29nbGUtbWFwLWdvbGQvYXNzZXRzL2ltYWdlcy8vZGVmYXVsdF9tYXJrZXIucG5nIiwiZHJhZ2dhYmxlIjp0cnVlLCJzY3JvbGxfd2hlZWwiOiJmYWxzZSIsImdlc3R1cmUiOiJhdXRvIiwibWFya2VyX2RlZmF1bHRfaWNvbiI6Imh0dHBzOi8vcXVhZHJhbnRhcmNoaXRlY3RzLmNvbS93cC1jb250ZW50L3BsdWdpbnMvd3AtZ29vZ2xlLW1hcC1nb2xkL2Fzc2V0cy9pbWFnZXMvL2RlZmF1bHRfbWFya2VyLnBuZyIsImluZm93aW5kb3dfc2V0dGluZyI6IjxkaXYgY2xhc3M9XCJmYy1pdGVtLWJveCBmYy1pdGVtY29udGVudC1wYWRkaW5nIFwiPlxuPGRpdiBjbGFzcz1cImZjLWl0ZW0tdGl0bGVcIj57bWFya2VyX3RpdGxlfSA8c3BhbiBjbGFzcz1cImZjLWJhZGdlIGluZm9cIj57bWFya2VyX2NhdGVnb3J5fTwvc3Bhbj48L2Rpdj5cbjxkaXYgY2xhc3M9XCJmYy1pdGVtLWNvbnRlbnQgZmMtaXRlbS1ib2R5LXRleHQtY29sb3JcIj5cbjxkaXYgY2xhc3M9XCJmYy1pdGVtLWZlYXR1cmVkIGZjLWxlZnQgZmMtaXRlbS10b3Bfc3BhY2VcIj5cbiAgICAgICAgICAgIHttYXJrZXJfaW1hZ2V9XG4gICAgICAgIDwvZGl2PlxuPHA+ICAgICAgICB7bWFya2VyX21lc3NhZ2V9XG4gICAgPC9wPjwvZGl2PlxuPGFkZHJlc3MgY2xhc3M9XCJmYy10ZXh0XCI+e21hcmtlcl9hZGRyZXNzfTwvYWRkcmVzcz5cbjwvZGl2PlxuIiwiaW5mb3dpbmRvd19nZW90YWdzX3NldHRpbmciOiI8ZGl2IGNsYXNzPVwiZmMtbWFpblwiPjxkaXYgY2xhc3M9XCJmYy1pdGVtLXRpdGxlXCI+e3Bvc3RfdGl0bGV9IDxzcGFuIGNsYXNzPVwiZmMtYmFkZ2UgaW5mb1wiPntwb3N0X2NhdGVnb3JpZXN9PC9zcGFuPjwvZGl2PiA8ZGl2IGNsYXNzPVwiZmMtaXRlbS1mZWF0dXJlZF9pbWFnZVwiPntwb3N0X2ZlYXR1cmVkX2ltYWdlfSA8L2Rpdj57cG9zdF9leGNlcnB0fTxhZGRyZXNzPjxiPkFkZHJlc3MgOiA8L2I+e21hcmtlcl9hZGRyZXNzfTwvYWRkcmVzcz48YSB0YXJnZXQ9XCJfYmxhbmtcIiBjbGFzcz1cImZjLWJ0biBmYy1idG4tc21hbGwgZmMtYnRuLXJlZFwiIGhyZWY9XCJ7cG9zdF9saW5rfVwiPlJlYWQgTW9yZS4uLjwvYT48L2Rpdj4iLCJpbmZvd2luZG93X3NraW4iOnsibmFtZSI6ImRlZmF1bHQiLCJ0eXBlIjoiaW5mb3dpbmRvdyIsInNvdXJjZWNvZGUiOiImbHQ7ZGl2IGNsYXNzPSZxdW90O2ZjLWl0ZW0tYm94IGZjLWl0ZW1jb250ZW50LXBhZGRpbmcgJnF1b3Q7Jmd0O1xyXG4gICAgJmx0O2RpdiBjbGFzcz0mcXVvdDtmYy1pdGVtLXRpdGxlJnF1b3Q7Jmd0O3ttYXJrZXJfdGl0bGV9ICZsdDtzcGFuIGNsYXNzPSZxdW90O2ZjLWJhZGdlIGluZm8mcXVvdDsmZ3Q7e21hcmtlcl9jYXRlZ29yeX0mbHQ7L3NwYW4mZ3Q7Jmx0Oy9kaXYmZ3Q7XHJcbiAgICAmbHQ7ZGl2IGNsYXNzPSZxdW90O2ZjLWl0ZW0tY29udGVudCBmYy1pdGVtLWJvZHktdGV4dC1jb2xvciZxdW90OyZndDtcclxuICAgICAgICAmbHQ7ZGl2IGNsYXNzPSZxdW90O2ZjLWl0ZW0tZmVhdHVyZWQgZmMtbGVmdCBmYy1pdGVtLXRvcF9zcGFjZSZxdW90OyZndDtcclxuICAgICAgICAgICAge21hcmtlcl9pbWFnZX1cclxuICAgICAgICAmbHQ7L2RpdiZndDtcclxuICAgICAgICB7bWFya2VyX21lc3NhZ2V9XHJcbiAgICAmbHQ7L2RpdiZndDtcclxuICAgICZsdDthZGRyZXNzIGNsYXNzPSZxdW90O2ZjLXRleHQmcXVvdDsmZ3Q7e21hcmtlcl9hZGRyZXNzfSZsdDsvYWRkcmVzcyZndDtcclxuJmx0Oy9kaXYmZ3Q7In0sImluZm93aW5kb3dfcG9zdF9za2luIjp7Im5hbWUiOiJkZWZhdWx0IiwidHlwZSI6InBvc3QiLCJzb3VyY2Vjb2RlIjoiJmx0O2RpdiBjbGFzcz0mcXVvdDtmYy1tYWluJnF1b3Q7Jmd0OyZsdDtkaXYgY2xhc3M9JnF1b3Q7ZmMtaXRlbS10aXRsZSZxdW90OyZndDt7cG9zdF90aXRsZX0gJmx0O3NwYW4gY2xhc3M9JnF1b3Q7ZmMtYmFkZ2UgaW5mbyZxdW90OyZndDt7cG9zdF9jYXRlZ29yaWVzfSZsdDsvc3BhbiZndDsmbHQ7L2RpdiZndDsgJmx0O2RpdiBjbGFzcz0mcXVvdDtmYy1pdGVtLWZlYXR1cmVkX2ltYWdlJnF1b3Q7Jmd0O3twb3N0X2ZlYXR1cmVkX2ltYWdlfSAmbHQ7L2RpdiZndDt7cG9zdF9leGNlcnB0fSZsdDthZGRyZXNzJmd0OyZsdDtiJmd0O0FkZHJlc3MgOiAmbHQ7L2ImZ3Q7e21hcmtlcl9hZGRyZXNzfSZsdDsvYWRkcmVzcyZndDsmbHQ7YSB0YXJnZXQ9JnF1b3Q7X2JsYW5rJnF1b3Q7IGNsYXNzPSZxdW90O2ZjLWJ0biBmYy1idG4tc21hbGwgZmMtYnRuLXJlZCZxdW90OyBocmVmPSZxdW90O3twb3N0X2xpbmt9JnF1b3Q7Jmd0O1JlYWQgTW9yZS4uLiZsdDsvYSZndDsmbHQ7L2RpdiZndDsifSwiaW5mb3dpbmRvd19kcm9wX2FuaW1hdGlvbiI6ZmFsc2UsImNsb3NlX2luZm93aW5kb3dfb25fbWFwX2NsaWNrIjpmYWxzZSwiZGVmYXVsdF9pbmZvd2luZG93X29wZW4iOmZhbHNlLCJpbmZvd2luZG93X29wZW5fZXZlbnQiOiJjbGljayIsImxpc3RpbmdfaW5mb3dpbmRvd19vcGVuX2V2ZW50IjoiY2xpY2siLCJpc19tb2JpbGUiOnRydWUsImluZm93aW5kb3dfZmlsdGVyX29ubHkiOmZhbHNlLCJpbmZvd2luZG93X2NsaWNrX2NoYW5nZV96b29tIjowLCJpbmZvd2luZG93X2NsaWNrX2NoYW5nZV9jZW50ZXIiOmZhbHNlLCJmdWxsX3NjcmVlbl9jb250cm9sIjp0cnVlLCJzZWFyY2hfY29udHJvbCI6dHJ1ZSwiem9vbV9jb250cm9sIjp0cnVlLCJtYXBfdHlwZV9jb250cm9sIjp0cnVlLCJzdHJlZXRfdmlld19jb250cm9sIjp0cnVlLCJsb2NhdGVtZV9jb250cm9sIjpmYWxzZSwibW9iaWxlX3NwZWNpZmljIjpmYWxzZSwiem9vbV9tb2JpbGUiOjUsImRyYWdnYWJsZV9tb2JpbGUiOnRydWUsInNjcm9sbF93aGVlbF9tb2JpbGUiOnRydWUsImZ1bGxfc2NyZWVuX2NvbnRyb2xfcG9zaXRpb24iOiJUT1BfUklHSFQiLCJzZWFyY2hfY29udHJvbF9wb3NpdGlvbiI6IlRPUF9MRUZUIiwibG9jYXRlbWVfY29udHJvbF9wb3NpdGlvbiI6IlRPUF9MRUZUIiwiem9vbV9jb250cm9sX3Bvc2l0aW9uIjoiVE9QX0xFRlQiLCJtYXBfdHlwZV9jb250cm9sX3Bvc2l0aW9uIjoiVE9QX1JJR0hUIiwibWFwX3R5cGVfY29udHJvbF9zdHlsZSI6IkhPUklaT05UQUxfQkFSIiwic3RyZWV0X3ZpZXdfY29udHJvbF9wb3NpdGlvbiI6IlRPUF9MRUZUIiwibWFwX2NvbnRyb2wiOmZhbHNlLCJzY3JlZW5zIjp7InNtYXJ0cGhvbmVzIjp7Im1hcF96b29tX2xldmVsX21vYmlsZSI6IjUifSwiaXBhZHMiOnsibWFwX3pvb21fbGV2ZWxfbW9iaWxlIjoiNSJ9LCJsYXJnZS1zY3JlZW5zIjp7Im1hcF96b29tX2xldmVsX21vYmlsZSI6IjUifX0sIm1hcF9pbmZvd2luZG93X2N1c3RvbWlzYXRpb25zIjpmYWxzZSwiaW5mb3dpbmRvd193aWR0aCI6IjEwMCUiLCJpbmZvd2luZG93X2JvcmRlcl9jb2xvciI6InJnYmEoMCwgMCwgMCwgMC4wOTgwMzkyKSIsImluZm93aW5kb3dfYmdfY29sb3IiOiIjZmZmIiwic2hvd19pbmZvd2luZG93X2hlYWRlciI6ZmFsc2UsIm1pbl96b29tIjoiMCIsIm1heF96b29tIjoiMTkiLCJ6b29tX2xldmVsX2FmdGVyX3NlYXJjaCI6IjEwIiwidXJsX2ZpbHRlcnMiOmZhbHNlLCJkb3VibGVjbGlja3pvb20iOmZhbHNlLCJjdXJyZW50X3Bvc3Rfb25seSI6dHJ1ZSwiYm91bmRfbWFwX2FmdGVyX2ZpbHRlciI6ZmFsc2UsImRpc3BsYXlfcmVzZXRfYnV0dG9uIjpmYWxzZSwibWFwX3Jlc2V0X2J1dHRvbl90ZXh0IjoiUmVzZXQiLCJoZWlnaHQiOiI1MDAifSwicGxhY2VzIjpbeyJzb3VyY2UiOiJwb3N0IiwidGl0bGUiOiJDYWxlZG9uIE1hbnNpb24iLCJpbmZvd2luZG93X2NvbnRlbnQiOiI8ZGl2IGNsYXNzPVwiZmMtbWFpblwiPjxkaXYgY2xhc3M9XCJmYy1pdGVtLXRpdGxlXCI+Q2FsZWRvbiBNYW5zaW9uIDxzcGFuIGNsYXNzPVwiZmMtYmFkZ2UgaW5mb1wiPjwvc3Bhbj48L2Rpdj4gPGRpdiBjbGFzcz1cImZjLWl0ZW0tZmVhdHVyZWRfaW1hZ2VcIj48ZGl2IGNsYXNzPVwiZmMtZmVhdHVyZS1pbWdcIj48aW1nIGxvYWRpbmc9XCJsYXp5XCIgZGVjb2Rpbmc9XCJhc3luY1wiIGFsdD1cIkNhbGVkb24gTWFuc2lvblwiIHdpZHRoPVwiMjU1XCIgaGVpZ2h0PVwiMzAwXCIgc3JjPVwiaHR0cHM6Ly9xdWFkcmFudGFyY2hpdGVjdHMuY29tL3dwLWNvbnRlbnQvdXBsb2Fkcy8yMDIxLzA0LzItMS0xLTI1NXgzMDAuanBnXCIgY2xhc3M9XCJ3cC1wb3N0LWltYWdlICAgd3BnbXBfZmVhdHVyZWRfaW1hZ2VcIiA+PC9kaXY+IDwvZGl2PjxhZGRyZXNzPjxiPkFkZHJlc3MgOiA8L2I+e21hcmtlcl9hZGRyZXNzfTwvYWRkcmVzcz48YSB0YXJnZXQ9XCJfYmxhbmtcIiBjbGFzcz1cImZjLWJ0biBmYy1idG4tc21hbGwgZmMtYnRuLXJlZFwiIGhyZWY9XCJodHRwczovL3F1YWRyYW50YXJjaGl0ZWN0cy5jb20vcG9ydGZvbGlvX3Bvc3QvY2FsZWRvbi1tYW5zaW9uL1wiPlJlYWQgTW9yZS4uLjwvYT48L2Rpdj4iLCJhZGRyZXNzIjoiMTM0MTMgSHVtYmVyIFN0YXRpb24gUmQsIEtsZWluYnVyZywgT04gTDdFIDBaNywgQ2FuYWRhIiwibG9jYXRpb24iOnsibGF0IjoiNDMuODU3MDk4MDk5OTk5OTkiLCJjaXR5IjoiQ2FsZWRvbiIsInN0YXRlIjoiT250YXJpbyIsImNvdW50cnkiOiJDYW5hZGEiLCJsbmciOiItNzkuNzU0NDIxIiwib25jbGlja19hY3Rpb24iOiJtYXJrZXIiLCJyZWRpcmVjdF9wZXJtYWxpbmsiOiJodHRwczovL3F1YWRyYW50YXJjaGl0ZWN0cy5jb20vcG9ydGZvbGlvX3Bvc3QvY2FsZWRvbi1tYW5zaW9uLyIsInpvb20iOjUsImV4dHJhX2ZpZWxkcyI6eyJwb3N0X2V4Y2VycHQiOiIiLCJwb3N0X2NvbnRlbnQiOiIiLCJwb3N0X3RpdGxlIjoiQ2FsZWRvbiBNYW5zaW9uIiwicG9zdF9saW5rIjoiaHR0cHM6Ly9xdWFkcmFudGFyY2hpdGVjdHMuY29tL3BvcnRmb2xpb19wb3N0L2NhbGVkb24tbWFuc2lvbi8iLCJwb3N0X2ZlYXR1cmVkX2ltYWdlIjoiPGRpdiBjbGFzcz1cImZjLWZlYXR1cmUtaW1nXCI+PGltZyBsb2FkaW5nPVwibGF6eVwiIGRlY29kaW5nPVwiYXN5bmNcIiBhbHQ9XCJDYWxlZG9uIE1hbnNpb25cIiB3aWR0aD1cIjI1NVwiIGhlaWdodD1cIjMwMFwiIHNyYz1cImh0dHBzOi8vcXVhZHJhbnRhcmNoaXRlY3RzLmNvbS93cC1jb250ZW50L3VwbG9hZHMvMjAyMS8wNC8yLTEtMS0yNTV4MzAwLmpwZ1wiIGNsYXNzPVwid3AtcG9zdC1pbWFnZSAgIHdwZ21wX2ZlYXR1cmVkX2ltYWdlXCIgPjwvZGl2PiIsInBvc3RfY2F0ZWdvcmllcyI6IiIsInBvc3RfdGFncyI6IiIsIiVfZWRpdF9sYXN0JSI6IjMiLCIlX2VkaXRfbG9jayUiOiIxNjkzNjA2Njk5OjMiLCIlX3RodW1ibmFpbF9pZCUiOiI2MTIiLCIlYmFubmVyJSI6IiIsIiVfYmFubmVyJSI6ImZpZWxkXzYwNGY4OTQ2MzkzNDEiLCIlbG9jYXRpb24lIjoiQ2FsZWRvbiBNYW5zaW9uIiwiJV9sb2NhdGlvbiUiOiJmaWVsZF82MDNmNzk3OGRhYjIzIiwiJXBvcnRmb2xpb19tYXAlIjoiW3B1dF93cGdtIGlkPTIgY3VycmVudF9wb3N0X29ubHk9dHJ1ZV0iLCIlX3BvcnRmb2xpb19tYXAlIjoiZmllbGRfNjA0MGM2NGI2MDJjMiIsIiVmZWF0dXJlX3BvcnRmb2xpb18wX3JpZ2h0X3Jvd19zZWN0aW9uXzBfY2hvb3NlX2ltYWdlX29yX2NvbnRlbnQyJSI6ImltYWdlMiIsIiVfZmVhdHVyZV9wb3J0Zm9saW9fMF9yaWdodF9yb3dfc2VjdGlvbl8wX2Nob29zZV9pbWFnZV9vcl9jb250ZW50MiUiOiJmaWVsZF82MDQyMmIxNjYxM2IwIiwiJWZlYXR1cmVfcG9ydGZvbGlvXzBfcmlnaHRfcm93X3NlY3Rpb25fMF9jb250ZW50MiUiOiJUaGUgQ2FsZWRvbiBtYW5zaW9uIGlzIGEgY29tZm9ydGFibGUgYW5kIGx1eHVyaW91cyBob21lIHNpdHVhdGVkIGF0IG92ZXIgb25lIEFjcmUgbG90IGluIENhbGVkb24sIE9udGFyaW8sYW5kIGlzIGV4dHJlbWVseSBwcml2YXRlLiBIb3dldmVyLCBpdCBpcyBlYXNpbHkgYWNjZXNzaWJsZSB3aXRoIHdpZGUgcGF2ZWQgcm9hZHMgbGVhZGluZyBkaXJlY3RseSB0byB0aGUgaG91c2UuXHJcblxyXG5UaGlzIG1hbnNpb24gaXMgb24gdHdvIGxldmVscy4gVGhlIG1haW4gbGl2aW5nIGFyZWEgaXMgb24gdGhlIGdyb3VuZCBsZXZlbCB3aXRoIGEgZG91YmxlLWhlaWdodCBjZWlsaW5nLlRoZSBob3VzZSBpcyBkZWZpbml0ZWx5IGFuIG9wZW4gY29uY2VwdC4gVGhlIGxpdmluZywgZGluaW5nLCBraXRjaGVuLCBhbmQgZmFtaWx5IHJvb20gYXJlYXMgYXJlIGFsbCBzcGFjaW91cyB3aXRoIHVuYmVsaWV2YWJsZSBsb25nLXJhbmdlIHZpZXdzIGZyb20gZXZlcnkgc3BvdC4gT24gdGhlIGZyb250IG9mIHRoZSBob3VzZSBpcyBhIGNvbWZvcnRhYmxlIGFuZCBzcGFjaW91cyBvZmZpY2Ugd2l0aCBhIHNlcGFyYXRlIGVudHJhbmNlLCBjb25uZWN0ZWQgdG8gdGhlIGxpYnJhcnkuXHJcblxyXG5UaGUga2l0Y2hlbiBpcyBhbiBvcGVuIGdhbGxleSBzdHlsZSB3aXRoIGFsbCB0aGUgY29va2luZyB1dGVuc2lscyB5b3Ugd291bGQgZmluZCBhdCBob21lLCBhbmQgZmFidWxvdXMgdmlld3MgcHJvbWlzZSB5b3Ugd2lsbCBlbmpveSBwcmVwYXJpbmcgeW91ciBmYXZvcml0ZSBtZWFscyBhbmQgYSBjb25uZWN0aW9uIHRvIHRoZSBzcGljeSBraXRjaGVuIGFuZCBtdWRyb29tLlxyXG5cclxuVGhlIG1hc3RlciBzdWl0ZSBpcyBhIHdvcmxkIGludG8gaXRzZWxmLiBUaGUgYmVkcm9vbSBoYXMgYSBzaXR0aW5nIGFyZWEgYW5kIGl0J3Mgb3duZWQgYW4gZXhlcmNpc2Ugcm9vbS4gVGhlIGVuc3VpdGUgYmF0aHJvb20gY29udGFpbnMgYSBkZWVwIHNvYWtpbmcgdHViLCB3YWxrLWluIHNob3dlciwgbG9uZyB2YW5pdHkgd2l0aCBkb3VibGUgc2lua3MsIGFuZCBsb3RzIG9mIGxpZ2h0LlxyXG5cclxuQSBzdGFpcmNhc2UgbG9jYXRlZCBpbiB0aGUgZm95ZXIgbGVhZHMgdG8gdGhlIG1hZ25pZmljZW50IGJhc2VtZW50IG9mIHRoZSBob3VzZS4gSW4gdGhlIG1pZGRsZSBvZiB0aGUgYmFzZW1lbnQgaXMgYSByZWNyZWF0aW9uIHJvb20gd2l0aCBhIGh1Z2Ugd2luZSBjZWxsYXIsIHdldCBiYXIuIFRoZXJlIGlzIGEgbWFnbmlmaWNlbnQgaG9tZSB0aGVhdHJlLCBleGVyY2lzZSByb29tLCBzYXVuYSwgTmFubnkgcm9vbSwgYW5kIGFub3RoZXIgZ3Vlc3Qgc3VpdGUuXHJcblxyXG5BbGwgbWFqb3Igcm9vbXMgZW5qb3kgcGFub3JhbWljIHZpZXdzLCB1bmludGVycnVwdGVkIGJ5IHJvYWRzLCB3aXJlcywgb3Igb3RoZXIgaG9tZXMuIiwiJV9mZWF0dXJlX3BvcnRmb2xpb18wX3JpZ2h0X3Jvd19zZWN0aW9uXzBfY29udGVudDIlIjoiZmllbGRfNjA0MjJiMTY2MTNiMiIsIiVmZWF0dXJlX3BvcnRmb2xpb18wX3JpZ2h0X3Jvd19zZWN0aW9uJSI6IjEiLCIlX2ZlYXR1cmVfcG9ydGZvbGlvXzBfcmlnaHRfcm93X3NlY3Rpb24lIjoiZmllbGRfNjA0MjJiMTY2MTNhZiIsIiVmZWF0dXJlX3BvcnRmb2xpb18xX3JpZ2h0X3Jvd19zZWN0aW9uXzBfY2hvb3NlX2ltYWdlX29yX2NvbnRlbnQyJSI6ImltYWdlMiIsIiVfZmVhdHVyZV9wb3J0Zm9saW9fMV9yaWdodF9yb3dfc2VjdGlvbl8wX2Nob29zZV9pbWFnZV9vcl9jb250ZW50MiUiOiJmaWVsZF82MDQyMmIxNjYxM2IwIiwiJWZlYXR1cmVfcG9ydGZvbGlvXzFfcmlnaHRfcm93X3NlY3Rpb25fMF9pbWFnZTIlIjoiNDM0IiwiJV9mZWF0dXJlX3BvcnRmb2xpb18xX3JpZ2h0X3Jvd19zZWN0aW9uXzBfaW1hZ2UyJSI6ImZpZWxkXzYwNDIyYjE2NjEzYjEiLCIlZmVhdHVyZV9wb3J0Zm9saW9fMV9yaWdodF9yb3dfc2VjdGlvbiUiOiIxIiwiJV9mZWF0dXJlX3BvcnRmb2xpb18xX3JpZ2h0X3Jvd19zZWN0aW9uJSI6ImZpZWxkXzYwNDIyYjE2NjEzYWYiLCIlZmVhdHVyZV9wb3J0Zm9saW9fMl9yaWdodF9yb3dfc2VjdGlvbl8wX2Nob29zZV9pbWFnZV9vcl9jb250ZW50MiUiOiJpbWFnZTIiLCIlX2ZlYXR1cmVfcG9ydGZvbGlvXzJfcmlnaHRfcm93X3NlY3Rpb25fMF9jaG9vc2VfaW1hZ2Vfb3JfY29udGVudDIlIjoiZmllbGRfNjA0MjJiMTY2MTNiMCIsIiVmZWF0dXJlX3BvcnRmb2xpb18yX3JpZ2h0X3Jvd19zZWN0aW9uXzBfaW1hZ2UyJSI6IjUyNSIsIiVfZmVhdHVyZV9wb3J0Zm9saW9fMl9yaWdodF9yb3dfc2VjdGlvbl8wX2ltYWdlMiUiOiJmaWVsZF82MDQyMmIxNjYxM2IxIiwiJWZlYXR1cmVfcG9ydGZvbGlvXzJfcmlnaHRfcm93X3NlY3Rpb24lIjoiMSIsIiVfZmVhdHVyZV9wb3J0Zm9saW9fMl9yaWdodF9yb3dfc2VjdGlvbiUiOiJmaWVsZF82MDQyMmIxNjYxM2FmIiwiJWZlYXR1cmVfcG9ydGZvbGlvXzNfcmlnaHRfcm93X3NlY3Rpb25fMF9jaG9vc2VfaW1hZ2Vfb3JfY29udGVudDIlIjoiY29udGVudDIiLCIlX2ZlYXR1cmVfcG9ydGZvbGlvXzNfcmlnaHRfcm93X3NlY3Rpb25fMF9jaG9vc2VfaW1hZ2Vfb3JfY29udGVudDIlIjoiZmllbGRfNjA0MjJiMTY2MTNiMCIsIiVmZWF0dXJlX3BvcnRmb2xpb18zX3JpZ2h0X3Jvd19zZWN0aW9uXzBfaW1hZ2UyJSI6IjQzNSIsIiVfZmVhdHVyZV9wb3J0Zm9saW9fM19yaWdodF9yb3dfc2VjdGlvbl8wX2ltYWdlMiUiOiJmaWVsZF82MDQyMmIxNjYxM2IxIiwiJWZlYXR1cmVfcG9ydGZvbGlvXzNfcmlnaHRfcm93X3NlY3Rpb24lIjoiMSIsIiVfZmVhdHVyZV9wb3J0Zm9saW9fM19yaWdodF9yb3dfc2VjdGlvbiUiOiJmaWVsZF82MDQyMmIxNjYxM2FmIiwiJWZlYXR1cmVfcG9ydGZvbGlvJSI6IjgiLCIlX2ZlYXR1cmVfcG9ydGZvbGlvJSI6ImZpZWxkXzYwNTA0MDVkY2MwYjQiLCIldmlkZW9fdXJsJSI6IiIsIiVfdmlkZW9fdXJsJSI6ImZpZWxkXzYwNTAzYjM3YTg2N2QiLCIldmlkZW9faW1hZ2UlIjoiIiwiJV92aWRlb19pbWFnZSUiOiJmaWVsZF82MDUwNjk5NWZjNDYwIiwiJV93cGdtcF9sb2NhdGlvbl9hZGRyZXNzJSI6IjEzNDEzIEh1bWJlciBTdGF0aW9uIFJkLCBLbGVpbmJ1cmcsIE9OIEw3RSAwWjcsIENhbmFkYSIsIiVfd3BnbXBfbG9jYXRpb25fY2l0eSUiOiJDYWxlZG9uIiwiJV93cGdtcF9sb2NhdGlvbl9zdGF0ZSUiOiJPbnRhcmlvIiwiJV93cGdtcF9sb2NhdGlvbl9jb3VudHJ5JSI6IkNhbmFkYSIsIiVfd3BnbXBfbWV0YWJveF9sYXRpdHVkZSUiOiI0My44NTcwOTgwOTk5OTk5OSIsIiVfd3BnbXBfbWV0YWJveF9sb25naXR1ZGUlIjoiLTc5Ljc1NDQyMSIsIiVfd3BnbXBfbWV0YWJveF9sb2NhdGlvbl9yZWRpcmVjdCUiOiJtYXJrZXIiLCIlX3dwZ21wX21ldGFib3hfY3VzdG9tX2xpbmslIjoiIiwiJV93cGdtcF9tYXBfaWQlIjoiYToxOntpOjA7czoxOlwiMlwiO30iLCIlX3dwZ21wX21ldGFib3hfbWFya2VyX2lkJSI6IiIsIiVfd3BnbXBfbWV0YWJveF90YXhvbW9taWVzX3Rlcm1zJSI6IiIsIiVfd3BnbXBfZXh0ZW5zaW9uc19maWVsZHMlIjoiIiwiJWZlYXR1cmVfcG9ydGZvbGlvXzBfcmlnaHRfcm93X3NlY3Rpb25fMF9pbWFnZTIlIjoiNDMzIiwiJV9mZWF0dXJlX3BvcnRmb2xpb18wX3JpZ2h0X3Jvd19zZWN0aW9uXzBfaW1hZ2UyJSI6ImZpZWxkXzYwNDIyYjE2NjEzYjEiLCIlZmVhdHVyZV9wb3J0Zm9saW9fNF9yaWdodF9yb3dfc2VjdGlvbl8wX2Nob29zZV9pbWFnZV9vcl9jb250ZW50MiUiOiJpbWFnZTIiLCIlX2ZlYXR1cmVfcG9ydGZvbGlvXzRfcmlnaHRfcm93X3NlY3Rpb25fMF9jaG9vc2VfaW1hZ2Vfb3JfY29udGVudDIlIjoiZmllbGRfNjA0MjJiMTY2MTNiMCIsIiVmZWF0dXJlX3BvcnRmb2xpb180X3JpZ2h0X3Jvd19zZWN0aW9uXzBfY29udGVudDIlIjoiVGhlIENhbGVkb24gbWFuc2lvbiBpcyBhIGNvbWZvcnRhYmxlIGFuZCBsdXh1cmlvdXMgaG9tZSBzaXR1YXRlZCBhdCBvdmVyIG9uZSBBY3JlIGxvdCBpbiBDYWxlZG9uLCBPbnRhcmlvLGFuZCBpcyBleHRyZW1lbHkgcHJpdmF0ZS4gSG93ZXZlciwgaXQgaXMgZWFzaWx5IGFjY2Vzc2libGUgd2l0aCB3aWRlIHBhdmVkIHJvYWRzIGxlYWRpbmcgZGlyZWN0bHkgdG8gdGhlIGhvdXNlLlxyXG5cclxuVGhpcyBtYW5zaW9uIGlzIG9uIHR3byBsZXZlbHMuIFRoZSBtYWluIGxpdmluZyBhcmVhIGlzIG9uIHRoZSBncm91bmQgbGV2ZWwgd2l0aCBhIGRvdWJsZS1oZWlnaHQgY2VpbGluZy5UaGUgaG91c2UgaXMgZGVmaW5pdGVseSBhbiBvcGVuIGNvbmNlcHQuIFRoZSBsaXZpbmcsIGRpbmluZywga2l0Y2hlbiwgYW5kIGZhbWlseSByb29tIGFyZWFzIGFyZSBhbGwgc3BhY2lvdXMgd2l0aCB1bmJlbGlldmFibGUgbG9uZy1yYW5nZSB2aWV3cyBmcm9tIGV2ZXJ5IHNwb3QuIE9uIHRoZSBmcm9udCBvZiB0aGUgaG91c2UgaXMgYSBjb21mb3J0YWJsZSBhbmQgc3BhY2lvdXMgb2ZmaWNlIHdpdGggYSBzZXBhcmF0ZSBlbnRyYW5jZSwgY29ubmVjdGVkIHRvIHRoZSBsaWJyYXJ5LlxyXG5cclxuVGhlIGtpdGNoZW4gaXMgYW4gb3BlbiBnYWxsZXkgc3R5bGUgd2l0aCBhbGwgdGhlIGNvb2tpbmcgdXRlbnNpbHMgeW91IHdvdWxkIGZpbmQgYXQgaG9tZSwgYW5kIGZhYnVsb3VzIHZpZXdzIHByb21pc2UgeW91IHdpbGwgZW5qb3kgcHJlcGFyaW5nIHlvdXIgZmF2b3JpdGUgbWVhbHMgYW5kIGEgY29ubmVjdGlvbiB0byB0aGUgc3BpY3kga2l0Y2hlbiBhbmQgbXVkcm9vbS5cclxuXHJcblRoZSBtYXN0ZXIgc3VpdGUgaXMgYSB3b3JsZCBpbnRvIGl0c2VsZi4gVGhlIGJlZHJvb20gaGFzIGEgc2l0dGluZyBhcmVhIGFuZCBpdCdzIG93bmVkIGFuIGV4ZXJjaXNlIHJvb20uIFRoZSBlbnN1aXRlIGJhdGhyb29tIGNvbnRhaW5zIGEgZGVlcCBzb2FraW5nIHR1Yiwgd2Fsay1pbiBzaG93ZXIsIGxvbmcgdmFuaXR5IHdpdGggZG91YmxlIHNpbmtzLCBhbmQgbG90cyBvZiBsaWdodC5cclxuXHJcbkEgc3RhaXJjYXNlIGxvY2F0ZWQgaW4gdGhlIGZveWVyIGxlYWRzIHRvIHRoZSBtYWduaWZpY2VudCBiYXNlbWVudCBvZiB0aGUgaG91c2UuIEluIHRoZSBtaWRkbGUgb2YgdGhlIGJhc2VtZW50IGlzIGEgcmVjcmVhdGlvbiByb29tIHdpdGggYSBodWdlIHdpbmUgY2VsbGFyLCB3ZXQgYmFyLiBUaGVyZSBpcyBhIG1hZ25pZmljZW50IGhvbWUgdGhlYXRyZSwgZXhlcmNpc2Ugcm9vbSwgc2F1bmEsIE5hbm55IHJvb20sIGFuZCBhbm90aGVyIGd1ZXN0IHN1aXRlLlxyXG5cclxuQWxsIG1ham9yIHJvb21zIGVuam95IHBhbm9yYW1pYyB2aWV3cywgdW5pbnRlcnJ1cHRlZCBieSByb2Fkcywgd2lyZXMsIG9yIG90aGVyIGhvbWVzLiIsIiVfZmVhdHVyZV9wb3J0Zm9saW9fNF9yaWdodF9yb3dfc2VjdGlvbl8wX2NvbnRlbnQyJSI6ImZpZWxkXzYwNDIyYjE2NjEzYjIiLCIlZmVhdHVyZV9wb3J0Zm9saW9fNF9yaWdodF9yb3dfc2VjdGlvbiUiOiIxIiwiJV9mZWF0dXJlX3BvcnRmb2xpb180X3JpZ2h0X3Jvd19zZWN0aW9uJSI6ImZpZWxkXzYwNDIyYjE2NjEzYWYiLCIlZmVhdHVyZV9wb3J0Zm9saW9fM19yaWdodF9yb3dfc2VjdGlvbl8wX2NvbnRlbnQyJSI6IlRoZSBDYWxlZG9uIG1hbnNpb24gaXMgYSBjb21mb3J0YWJsZSBhbmQgbHV4dXJpb3VzIGhvbWUgc2l0dWF0ZWQgYXQgb3ZlciBvbmUgQWNyZSBsb3QgaW4gQ2FsZWRvbiwgT250YXJpbyxhbmQgaXMgZXh0cmVtZWx5IHByaXZhdGUuIEhvd2V2ZXIsIGl0IGlzIGVhc2lseSBhY2Nlc3NpYmxlIHdpdGggd2lkZSBwYXZlZCByb2FkcyBsZWFkaW5nIGRpcmVjdGx5IHRvIHRoZSBob3VzZS5cclxuXHJcblRoaXMgbWFuc2lvbiBpcyBvbiB0d28gbGV2ZWxzLiBUaGUgbWFpbiBsaXZpbmcgYXJlYSBpcyBvbiB0aGUgZ3JvdW5kIGxldmVsIHdpdGggYSBkb3VibGUtaGVpZ2h0IGNlaWxpbmcuVGhlIGhvdXNlIGlzIGRlZmluaXRlbHkgYW4gb3BlbiBjb25jZXB0LiBUaGUgbGl2aW5nLCBkaW5pbmcsIGtpdGNoZW4sIGFuZCBmYW1pbHkgcm9vbSBhcmVhcyBhcmUgYWxsIHNwYWNpb3VzIHdpdGggdW5iZWxpZXZhYmxlIGxvbmctcmFuZ2Ugdmlld3MgZnJvbSBldmVyeSBzcG90LiBPbiB0aGUgZnJvbnQgb2YgdGhlIGhvdXNlIGlzIGEgY29tZm9ydGFibGUgYW5kIHNwYWNpb3VzIG9mZmljZSB3aXRoIGEgc2VwYXJhdGUgZW50cmFuY2UsIGNvbm5lY3RlZCB0byB0aGUgbGlicmFyeS5cclxuXHJcblRoZSBraXRjaGVuIGlzIGFuIG9wZW4gZ2FsbGV5IHN0eWxlIHdpdGggYWxsIHRoZSBjb29raW5nIHV0ZW5zaWxzIHlvdSB3b3VsZCBmaW5kIGF0IGhvbWUsIGFuZCBmYWJ1bG91cyB2aWV3cyBwcm9taXNlIHlvdSB3aWxsIGVuam95IHByZXBhcmluZyB5b3VyIGZhdm9yaXRlIG1lYWxzIGFuZCBhIGNvbm5lY3Rpb24gdG8gdGhlIHNwaWN5IGtpdGNoZW4gYW5kIG11ZHJvb20uIiwiJV9mZWF0dXJlX3BvcnRmb2xpb18zX3JpZ2h0X3Jvd19zZWN0aW9uXzBfY29udGVudDIlIjoiZmllbGRfNjA0MjJiMTY2MTNiMiIsIiVmZWF0dXJlX3BvcnRmb2xpb180X3JpZ2h0X3Jvd19zZWN0aW9uXzBfaW1hZ2UyJSI6IjQzNSIsIiVfZmVhdHVyZV9wb3J0Zm9saW9fNF9yaWdodF9yb3dfc2VjdGlvbl8wX2ltYWdlMiUiOiJmaWVsZF82MDQyMmIxNjYxM2IxIiwiJWJhbm5lcl9mZWF0dXJlJSI6IiIsIiVfYmFubmVyX2ZlYXR1cmUlIjoiZmllbGRfNjBjYzM1MTkwOGZiZiIsIiVzdGF0dXMlIjoiQnVpbGRpbmcgUGVybWl0IEFwcHJvdmVkIiwiJV9zdGF0dXMlIjoiZmllbGRfNjBlZDcxZTZjNGFkMSIsIiVmZWF0dXJlX3BvcnRmb2xpb18zX3JpZ2h0X3Jvd19zZWN0aW9uXzBfaGVhZGluZyUiOiJDYWxlZG9uIE1hbnNpb24iLCIlX2ZlYXR1cmVfcG9ydGZvbGlvXzNfcmlnaHRfcm93X3NlY3Rpb25fMF9oZWFkaW5nJSI6ImZpZWxkXzYxMjRjZjdlNDUyYTciLCIlZmVhdHVyZV9wb3J0Zm9saW9fNV9yaWdodF9yb3dfc2VjdGlvbl8wX2Nob29zZV9pbWFnZV9vcl9jb250ZW50MiUiOiJjb250ZW50MiIsIiVfZmVhdHVyZV9wb3J0Zm9saW9fNV9yaWdodF9yb3dfc2VjdGlvbl8wX2Nob29zZV9pbWFnZV9vcl9jb250ZW50MiUiOiJmaWVsZF82MDQyMmIxNjYxM2IwIiwiJWZlYXR1cmVfcG9ydGZvbGlvXzVfcmlnaHRfcm93X3NlY3Rpb25fMF9oZWFkaW5nJSI6IiIsIiVfZmVhdHVyZV9wb3J0Zm9saW9fNV9yaWdodF9yb3dfc2VjdGlvbl8wX2hlYWRpbmclIjoiZmllbGRfNjEyNGNmN2U0NTJhNyIsIiVmZWF0dXJlX3BvcnRmb2xpb181X3JpZ2h0X3Jvd19zZWN0aW9uXzBfY29udGVudDIlIjoiVGhlIG1hc3RlciBzdWl0ZSBpcyBhIHdvcmxkIGludG8gaXRzZWxmLiBUaGUgYmVkcm9vbSBoYXMgYSBzaXR0aW5nIGFyZWEgYW5kIGl0J3Mgb3duZWQgYW4gZXhlcmNpc2Ugcm9vbS4gVGhlIGVuc3VpdGUgYmF0aHJvb20gY29udGFpbnMgYSBkZWVwIHNvYWtpbmcgdHViLCB3YWxrLWluIHNob3dlciwgbG9uZyB2YW5pdHkgd2l0aCBkb3VibGUgc2lua3MsIGFuZCBsb3RzIG9mIGxpZ2h0LlxyXG5cclxuQSBzdGFpcmNhc2UgbG9jYXRlZCBpbiB0aGUgZm95ZXIgbGVhZHMgdG8gdGhlIG1hZ25pZmljZW50IGJhc2VtZW50IG9mIHRoZSBob3VzZS4gSW4gdGhlIG1pZGRsZSBvZiB0aGUgYmFzZW1lbnQgaXMgYSByZWNyZWF0aW9uIHJvb20gd2l0aCBhIGh1Z2Ugd2luZSBjZWxsYXIsIHdldCBiYXIuIFRoZXJlIGlzIGEgbWFnbmlmaWNlbnQgaG9tZSB0aGVhdHJlLCBleGVyY2lzZSByb29tLCBzYXVuYSwgTmFubnkgcm9vbSwgYW5kIGFub3RoZXIgZ3Vlc3Qgc3VpdGUuXHJcblxyXG5BbGwgbWFqb3Igcm9vbXMgZW5qb3kgcGFub3JhbWljIHZpZXdzLCB1bmludGVycnVwdGVkIGJ5IHJvYWRzLCB3aXJlcywgb3Igb3RoZXIgaG9tZXMuIiwiJV9mZWF0dXJlX3BvcnRmb2xpb181X3JpZ2h0X3Jvd19zZWN0aW9uXzBfY29udGVudDIlIjoiZmllbGRfNjA0MjJiMTY2MTNiMiIsIiVmZWF0dXJlX3BvcnRmb2xpb181X3JpZ2h0X3Jvd19zZWN0aW9uJSI6IjEiLCIlX2ZlYXR1cmVfcG9ydGZvbGlvXzVfcmlnaHRfcm93X3NlY3Rpb24lIjoiZmllbGRfNjA0MjJiMTY2MTNhZiIsIiVyYW5rX21hdGhfdGl0bGUlIjoiIiwiJXJhbmtfbWF0aF9kZXNjcmlwdGlvbiUiOiIiLCIlcmFua19tYXRoX2Nhbm9uaWNhbF91cmwlIjoiIiwiJXJhbmtfbWF0aF9mYWNlYm9va190aXRsZSUiOiIiLCIlcmFua19tYXRoX2ZhY2Vib29rX2Rlc2NyaXB0aW9uJSI6IiIsIiVyYW5rX21hdGhfZmFjZWJvb2tfaW1hZ2UlIjoiIiwiJXJhbmtfbWF0aF90d2l0dGVyX3RpdGxlJSI6IiIsIiVyYW5rX21hdGhfdHdpdHRlcl9kZXNjcmlwdGlvbiUiOiIiLCIlcmFua19tYXRoX3R3aXR0ZXJfaW1hZ2UlIjoiIiwiJXJhbmtfbWF0aF90d2l0dGVyX3VzZV9mYWNlYm9vayUiOiJvZmYiLCIlcmFua19tYXRoX2FuYWx5dGljX29iamVjdF9pZCUiOiI0MyIsIiVyYW5rX21hdGhfaW50ZXJuYWxfbGlua3NfcHJvY2Vzc2VkJSI6IjEiLCIlZmVhdHVyZV9wb3J0Zm9saW9fNl9yaWdodF9yb3dfc2VjdGlvbl8wX2Nob29zZV9pbWFnZV9vcl9jb250ZW50MiUiOiJpbWFnZTIiLCIlX2ZlYXR1cmVfcG9ydGZvbGlvXzZfcmlnaHRfcm93X3NlY3Rpb25fMF9jaG9vc2VfaW1hZ2Vfb3JfY29udGVudDIlIjoiZmllbGRfNjA0MjJiMTY2MTNiMCIsIiVmZWF0dXJlX3BvcnRmb2xpb182X3JpZ2h0X3Jvd19zZWN0aW9uXzBfaW1hZ2UyJSI6IjEwMTUiLCIlX2ZlYXR1cmVfcG9ydGZvbGlvXzZfcmlnaHRfcm93X3NlY3Rpb25fMF9pbWFnZTIlIjoiZmllbGRfNjA0MjJiMTY2MTNiMSIsIiVmZWF0dXJlX3BvcnRmb2xpb182X3JpZ2h0X3Jvd19zZWN0aW9uJSI6IjEiLCIlX2ZlYXR1cmVfcG9ydGZvbGlvXzZfcmlnaHRfcm93X3NlY3Rpb24lIjoiZmllbGRfNjA0MjJiMTY2MTNhZiIsIiVmZWF0dXJlX3BvcnRmb2xpb183X3JpZ2h0X3Jvd19zZWN0aW9uXzBfY2hvb3NlX2ltYWdlX29yX2NvbnRlbnQyJSI6ImltYWdlMiIsIiVfZmVhdHVyZV9wb3J0Zm9saW9fN19yaWdodF9yb3dfc2VjdGlvbl8wX2Nob29zZV9pbWFnZV9vcl9jb250ZW50MiUiOiJmaWVsZF82MDQyMmIxNjYxM2IwIiwiJWZlYXR1cmVfcG9ydGZvbGlvXzdfcmlnaHRfcm93X3NlY3Rpb25fMF9pbWFnZTIlIjoiMTAxNyIsIiVfZmVhdHVyZV9wb3J0Zm9saW9fN19yaWdodF9yb3dfc2VjdGlvbl8wX2ltYWdlMiUiOiJmaWVsZF82MDQyMmIxNjYxM2IxIiwiJWZlYXR1cmVfcG9ydGZvbGlvXzdfcmlnaHRfcm93X3NlY3Rpb24lIjoiMSIsIiVfZmVhdHVyZV9wb3J0Zm9saW9fN19yaWdodF9yb3dfc2VjdGlvbiUiOiJmaWVsZF82MDQyMmIxNjYxM2FmIiwiJV9haW9zZW9fdGl0bGUlIjpudWxsLCIlX2Fpb3Nlb19kZXNjcmlwdGlvbiUiOm51bGwsIiVfYWlvc2VvX2tleXdvcmRzJSI6IiIsIiVfYWlvc2VvX29nX3RpdGxlJSI6bnVsbCwiJV9haW9zZW9fb2dfZGVzY3JpcHRpb24lIjpudWxsLCIlX2Fpb3Nlb19vZ19hcnRpY2xlX3NlY3Rpb24lIjoiIiwiJV9haW9zZW9fb2dfYXJ0aWNsZV90YWdzJSI6IiIsIiVfYWlvc2VvX3R3aXR0ZXJfdGl0bGUlIjpudWxsLCIlX2Fpb3Nlb190d2l0dGVyX2Rlc2NyaXB0aW9uJSI6bnVsbCwiJW1lZGlhX2JveGVzX292ZXJsYXlfZWZmZWN0JSI6ImRlZmF1bHQiLCIlbWVkaWFfYm94ZXNfcG9wdXBfdHlwZSUiOiJpbWFnZSIsIiVtZWRpYV9ib3hlc19pZnJhbWVfb25fdGh1bWJuYWlsJSI6Im5vIiwiJW1lZGlhX2JveGVzX2hvd19tYW55X2NvbHVtbnMlIjoiMSIsIiVtZWRpYV9ib3hlc19za2luJSI6InVzZV9kZWZhdWx0IiwidGF4b25vbXk9cG9ydGZvbGlvX3R5cGUiOiJhcmNoaXRlY3R1cmFsLCBJbnRlcmlvciBEZXNpZ24ifX0sImlkIjozNDUsImluZm93aW5kb3dfZGlzYWJsZSI6ZmFsc2V9XSwibWFwX3Byb3BlcnR5Ijp7Im1hcF9pZCI6IjIiLCJkZWJ1Z19tb2RlIjp0cnVlfSwibWFwX21hcmtlcl9zcGlkZXJmaWVyX3NldHRpbmciOnsibWluaW11bV9tYXJrZXJzIjoiMCJ9LCJzaGFwZXMiOnsiZHJhd2luZ19lZGl0YWJsZSI6ZmFsc2V9LCJmaWx0ZXJzIjp7ImZpbHRlcnNfY29udGFpbmVyIjoiW2RhdGEtY29udGFpbmVyPVwid3BnbXAtZmlsdGVycy1jb250YWluZXJcIl0ifX0=
Subscribe to Our Newsletter







