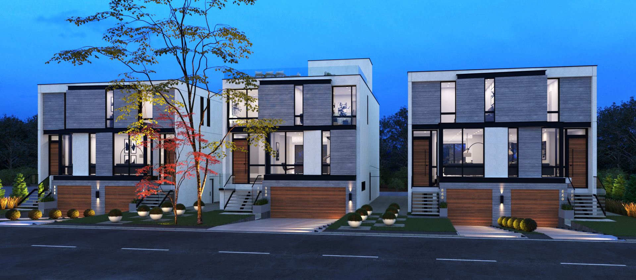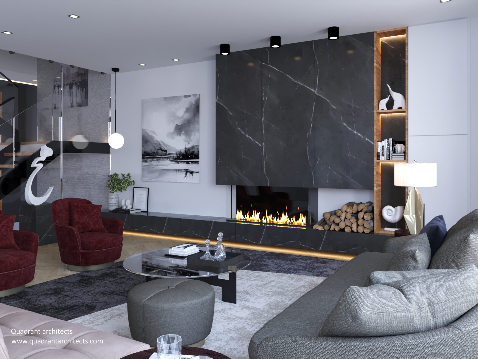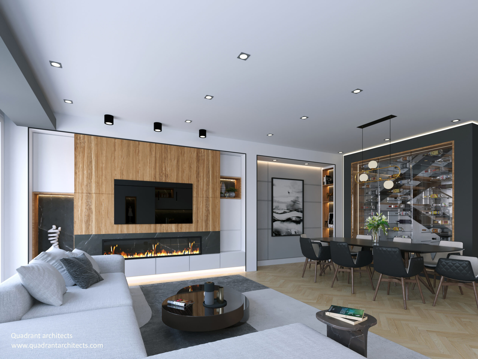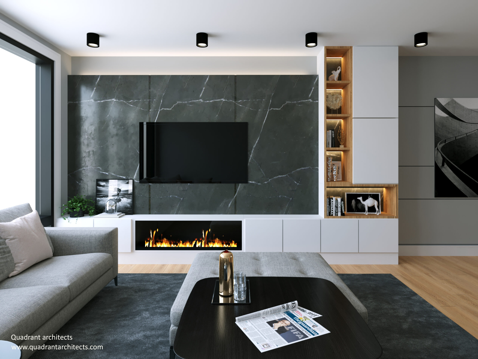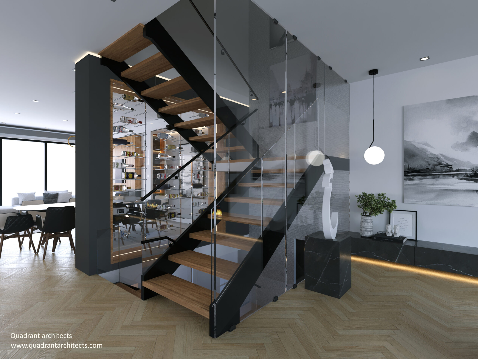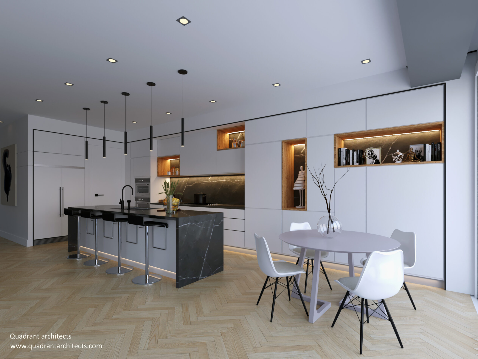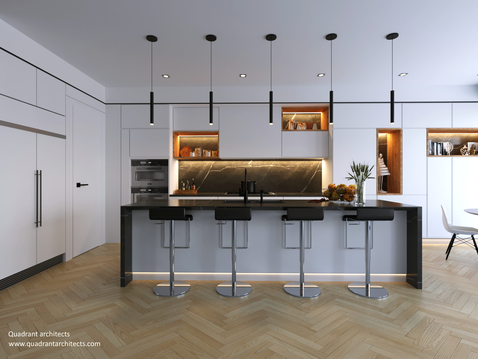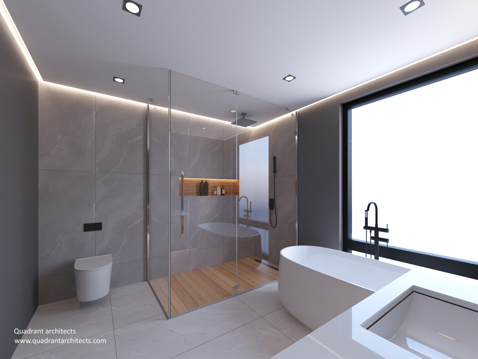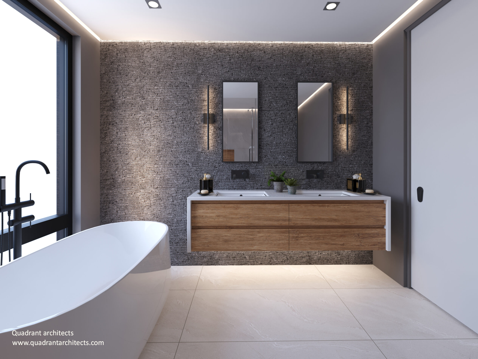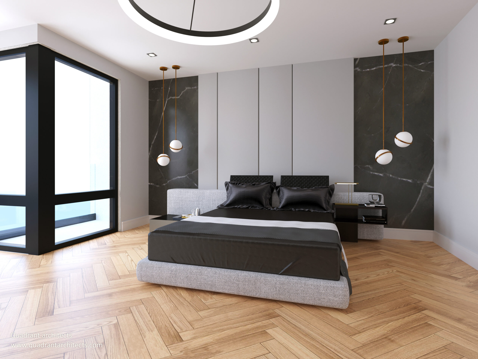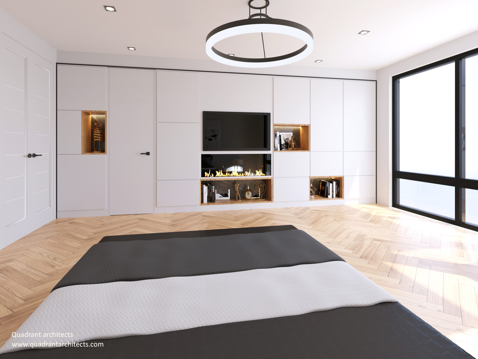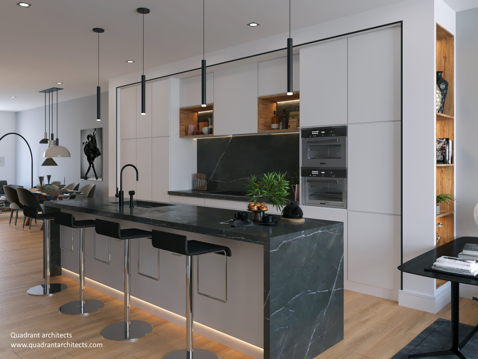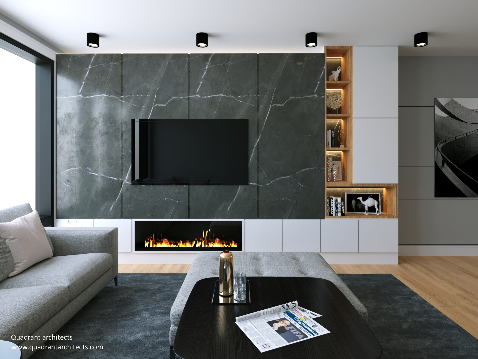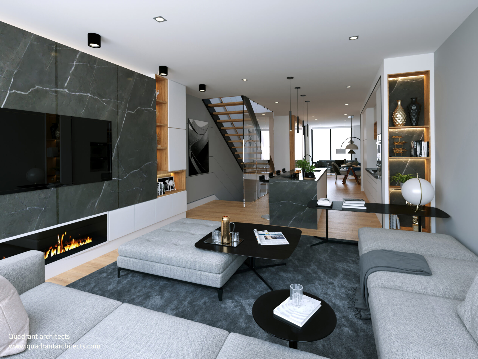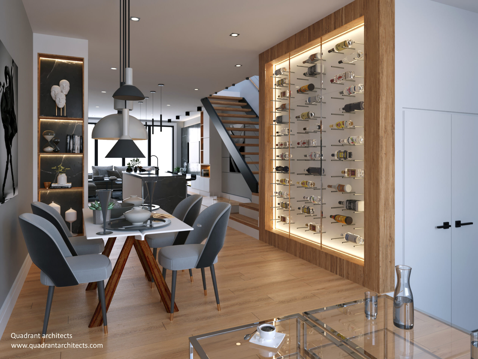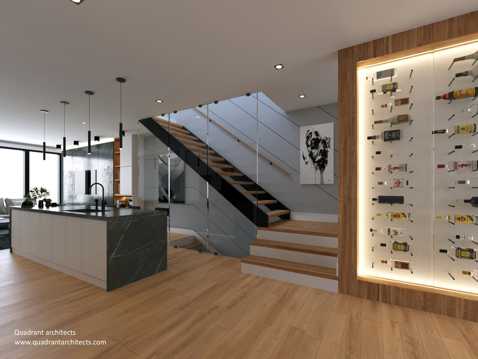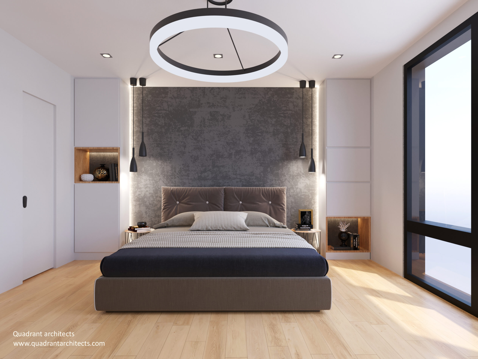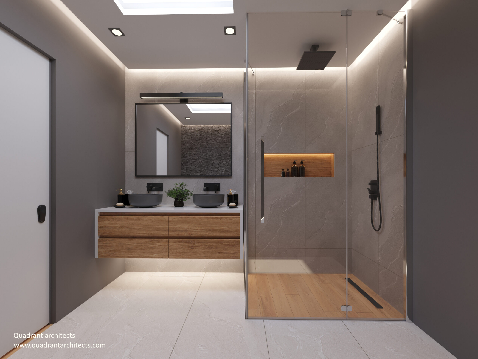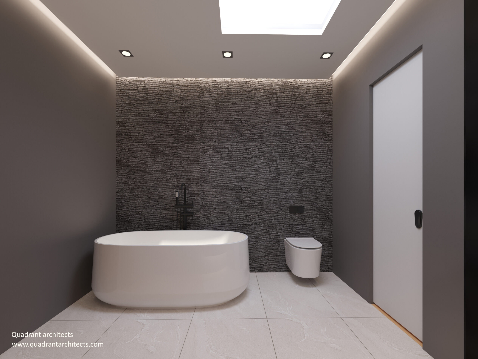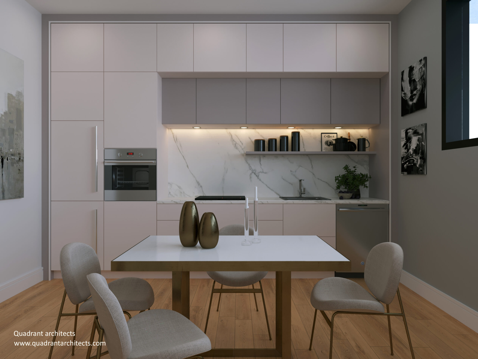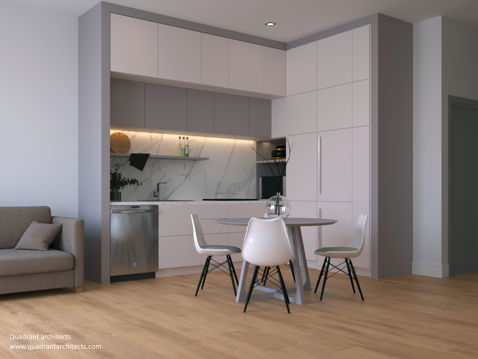Britannia Heights Subdivision
Year: 2020
Status : Building Permit Approval
Location : Britannia Heights Subdivision
Ottawa, Ontario
Britannia Heights was a subdivision project of 4 semi-detached houses and one detached modern-style house situated within the community of Britannia Heights in Ottawa. Studio Quadrant designed 2 typical floor plans for the semis and a unique one for the detached house with distinct modern front elevations. Because of the narrow lots, Studio Quadrant decided to use a vertical arrangement and to take all living spaces over the garage which also helped to incorporate car garages in all of the lots. Additionally, in spite of being a relatively small subdivision project and the fact that it was architecturally controlled through the town’s planning process, the approach gave potential buyers a degree of choice, both in terms of interior floor plan and exterior elevation.
Ottawa, Ontario
Britannia Heights was a subdivision project of 4 semi-detached houses and one detached modern-style house situated within the community of Britannia Heights in Ottawa. Studio Quadrant designed 2 typical floor plans for the semis and a unique one for the detached house with distinct modern front elevations. Because of the narrow lots, Studio Quadrant decided to use a vertical arrangement and to take all living spaces over the garage which also helped to incorporate car garages in all of the lots. Additionally, in spite of being a relatively small subdivision project and the fact that it was architecturally controlled through the town’s planning process, the approach gave potential buyers a degree of choice, both in terms of interior floor plan and exterior elevation.
eyJtYXBfb3B0aW9ucyI6eyJjZW50ZXJfbGF0IjoiNDUuMzYxMDY5OCIsImNlbnRlcl9sbmciOiItNzUuNzg4NzM2Mzk5OTk5OTkiLCJ6b29tIjo1LCJtYXBfdHlwZV9pZCI6IlJPQURNQVAiLCJjZW50ZXJfYnlfbmVhcmVzdCI6ZmFsc2UsImZpdF9ib3VuZHMiOmZhbHNlLCJjZW50ZXJfY2lyY2xlX2ZpbGxjb2xvciI6IiM4Q0FFRjIiLCJjZW50ZXJfY2lyY2xlX3N0cm9rZWNvbG9yIjoiIzhDQUVGMiIsInNob3dfY2VudGVyX2NpcmNsZSI6ZmFsc2UsInNob3dfY2VudGVyX21hcmtlciI6ZmFsc2UsImNlbnRlcl9tYXJrZXJfaWNvbiI6Imh0dHBzOi8vcXVhZHJhbnRhcmNoaXRlY3RzLmNvbS93cC1jb250ZW50L3BsdWdpbnMvd3AtZ29vZ2xlLW1hcC1nb2xkL2Fzc2V0cy9pbWFnZXMvL2RlZmF1bHRfbWFya2VyLnBuZyIsImRyYWdnYWJsZSI6dHJ1ZSwic2Nyb2xsX3doZWVsIjoiZmFsc2UiLCJnZXN0dXJlIjoiYXV0byIsIm1hcmtlcl9kZWZhdWx0X2ljb24iOiJodHRwczovL3F1YWRyYW50YXJjaGl0ZWN0cy5jb20vd3AtY29udGVudC9wbHVnaW5zL3dwLWdvb2dsZS1tYXAtZ29sZC9hc3NldHMvaW1hZ2VzLy9kZWZhdWx0X21hcmtlci5wbmciLCJpbmZvd2luZG93X3NldHRpbmciOiI8ZGl2IGNsYXNzPVwiZmMtaXRlbS1ib3ggZmMtaXRlbWNvbnRlbnQtcGFkZGluZyBcIj5cbjxkaXYgY2xhc3M9XCJmYy1pdGVtLXRpdGxlXCI+e21hcmtlcl90aXRsZX0gPHNwYW4gY2xhc3M9XCJmYy1iYWRnZSBpbmZvXCI+e21hcmtlcl9jYXRlZ29yeX08L3NwYW4+PC9kaXY+XG48ZGl2IGNsYXNzPVwiZmMtaXRlbS1jb250ZW50IGZjLWl0ZW0tYm9keS10ZXh0LWNvbG9yXCI+XG48ZGl2IGNsYXNzPVwiZmMtaXRlbS1mZWF0dXJlZCBmYy1sZWZ0IGZjLWl0ZW0tdG9wX3NwYWNlXCI+XG4gICAgICAgICAgICB7bWFya2VyX2ltYWdlfVxuICAgICAgICA8L2Rpdj5cbjxwPiAgICAgICAge21hcmtlcl9tZXNzYWdlfVxuICAgIDwvcD48L2Rpdj5cbjxhZGRyZXNzIGNsYXNzPVwiZmMtdGV4dFwiPnttYXJrZXJfYWRkcmVzc308L2FkZHJlc3M+XG48L2Rpdj5cbiIsImluZm93aW5kb3dfZ2VvdGFnc19zZXR0aW5nIjoiPGRpdiBjbGFzcz1cImZjLW1haW5cIj48ZGl2IGNsYXNzPVwiZmMtaXRlbS10aXRsZVwiPntwb3N0X3RpdGxlfSA8c3BhbiBjbGFzcz1cImZjLWJhZGdlIGluZm9cIj57cG9zdF9jYXRlZ29yaWVzfTwvc3Bhbj48L2Rpdj4gPGRpdiBjbGFzcz1cImZjLWl0ZW0tZmVhdHVyZWRfaW1hZ2VcIj57cG9zdF9mZWF0dXJlZF9pbWFnZX0gPC9kaXY+e3Bvc3RfZXhjZXJwdH08YWRkcmVzcz48Yj5BZGRyZXNzIDogPC9iPnttYXJrZXJfYWRkcmVzc308L2FkZHJlc3M+PGEgdGFyZ2V0PVwiX2JsYW5rXCIgY2xhc3M9XCJmYy1idG4gZmMtYnRuLXNtYWxsIGZjLWJ0bi1yZWRcIiBocmVmPVwie3Bvc3RfbGlua31cIj5SZWFkIE1vcmUuLi48L2E+PC9kaXY+IiwiaW5mb3dpbmRvd19za2luIjp7Im5hbWUiOiJkZWZhdWx0IiwidHlwZSI6ImluZm93aW5kb3ciLCJzb3VyY2Vjb2RlIjoiJmx0O2RpdiBjbGFzcz0mcXVvdDtmYy1pdGVtLWJveCBmYy1pdGVtY29udGVudC1wYWRkaW5nICZxdW90OyZndDtcclxuICAgICZsdDtkaXYgY2xhc3M9JnF1b3Q7ZmMtaXRlbS10aXRsZSZxdW90OyZndDt7bWFya2VyX3RpdGxlfSAmbHQ7c3BhbiBjbGFzcz0mcXVvdDtmYy1iYWRnZSBpbmZvJnF1b3Q7Jmd0O3ttYXJrZXJfY2F0ZWdvcnl9Jmx0Oy9zcGFuJmd0OyZsdDsvZGl2Jmd0O1xyXG4gICAgJmx0O2RpdiBjbGFzcz0mcXVvdDtmYy1pdGVtLWNvbnRlbnQgZmMtaXRlbS1ib2R5LXRleHQtY29sb3ImcXVvdDsmZ3Q7XHJcbiAgICAgICAgJmx0O2RpdiBjbGFzcz0mcXVvdDtmYy1pdGVtLWZlYXR1cmVkIGZjLWxlZnQgZmMtaXRlbS10b3Bfc3BhY2UmcXVvdDsmZ3Q7XHJcbiAgICAgICAgICAgIHttYXJrZXJfaW1hZ2V9XHJcbiAgICAgICAgJmx0Oy9kaXYmZ3Q7XHJcbiAgICAgICAge21hcmtlcl9tZXNzYWdlfVxyXG4gICAgJmx0Oy9kaXYmZ3Q7XHJcbiAgICAmbHQ7YWRkcmVzcyBjbGFzcz0mcXVvdDtmYy10ZXh0JnF1b3Q7Jmd0O3ttYXJrZXJfYWRkcmVzc30mbHQ7L2FkZHJlc3MmZ3Q7XHJcbiZsdDsvZGl2Jmd0OyJ9LCJpbmZvd2luZG93X3Bvc3Rfc2tpbiI6eyJuYW1lIjoiZGVmYXVsdCIsInR5cGUiOiJwb3N0Iiwic291cmNlY29kZSI6IiZsdDtkaXYgY2xhc3M9JnF1b3Q7ZmMtbWFpbiZxdW90OyZndDsmbHQ7ZGl2IGNsYXNzPSZxdW90O2ZjLWl0ZW0tdGl0bGUmcXVvdDsmZ3Q7e3Bvc3RfdGl0bGV9ICZsdDtzcGFuIGNsYXNzPSZxdW90O2ZjLWJhZGdlIGluZm8mcXVvdDsmZ3Q7e3Bvc3RfY2F0ZWdvcmllc30mbHQ7L3NwYW4mZ3Q7Jmx0Oy9kaXYmZ3Q7ICZsdDtkaXYgY2xhc3M9JnF1b3Q7ZmMtaXRlbS1mZWF0dXJlZF9pbWFnZSZxdW90OyZndDt7cG9zdF9mZWF0dXJlZF9pbWFnZX0gJmx0Oy9kaXYmZ3Q7e3Bvc3RfZXhjZXJwdH0mbHQ7YWRkcmVzcyZndDsmbHQ7YiZndDtBZGRyZXNzIDogJmx0Oy9iJmd0O3ttYXJrZXJfYWRkcmVzc30mbHQ7L2FkZHJlc3MmZ3Q7Jmx0O2EgdGFyZ2V0PSZxdW90O19ibGFuayZxdW90OyBjbGFzcz0mcXVvdDtmYy1idG4gZmMtYnRuLXNtYWxsIGZjLWJ0bi1yZWQmcXVvdDsgaHJlZj0mcXVvdDt7cG9zdF9saW5rfSZxdW90OyZndDtSZWFkIE1vcmUuLi4mbHQ7L2EmZ3Q7Jmx0Oy9kaXYmZ3Q7In0sImluZm93aW5kb3dfZHJvcF9hbmltYXRpb24iOmZhbHNlLCJjbG9zZV9pbmZvd2luZG93X29uX21hcF9jbGljayI6ZmFsc2UsImRlZmF1bHRfaW5mb3dpbmRvd19vcGVuIjpmYWxzZSwiaW5mb3dpbmRvd19vcGVuX2V2ZW50IjoiY2xpY2siLCJsaXN0aW5nX2luZm93aW5kb3dfb3Blbl9ldmVudCI6ImNsaWNrIiwiaXNfbW9iaWxlIjpmYWxzZSwiaW5mb3dpbmRvd19maWx0ZXJfb25seSI6ZmFsc2UsImluZm93aW5kb3dfY2xpY2tfY2hhbmdlX3pvb20iOjAsImluZm93aW5kb3dfY2xpY2tfY2hhbmdlX2NlbnRlciI6ZmFsc2UsImZ1bGxfc2NyZWVuX2NvbnRyb2wiOnRydWUsInNlYXJjaF9jb250cm9sIjp0cnVlLCJ6b29tX2NvbnRyb2wiOnRydWUsIm1hcF90eXBlX2NvbnRyb2wiOnRydWUsInN0cmVldF92aWV3X2NvbnRyb2wiOnRydWUsImxvY2F0ZW1lX2NvbnRyb2wiOmZhbHNlLCJtb2JpbGVfc3BlY2lmaWMiOmZhbHNlLCJ6b29tX21vYmlsZSI6NSwiZHJhZ2dhYmxlX21vYmlsZSI6dHJ1ZSwic2Nyb2xsX3doZWVsX21vYmlsZSI6dHJ1ZSwiZnVsbF9zY3JlZW5fY29udHJvbF9wb3NpdGlvbiI6IlRPUF9SSUdIVCIsInNlYXJjaF9jb250cm9sX3Bvc2l0aW9uIjoiVE9QX0xFRlQiLCJsb2NhdGVtZV9jb250cm9sX3Bvc2l0aW9uIjoiVE9QX0xFRlQiLCJ6b29tX2NvbnRyb2xfcG9zaXRpb24iOiJUT1BfTEVGVCIsIm1hcF90eXBlX2NvbnRyb2xfcG9zaXRpb24iOiJUT1BfUklHSFQiLCJtYXBfdHlwZV9jb250cm9sX3N0eWxlIjoiSE9SSVpPTlRBTF9CQVIiLCJzdHJlZXRfdmlld19jb250cm9sX3Bvc2l0aW9uIjoiVE9QX0xFRlQiLCJtYXBfY29udHJvbCI6ZmFsc2UsInNjcmVlbnMiOnsic21hcnRwaG9uZXMiOnsibWFwX3pvb21fbGV2ZWxfbW9iaWxlIjoiNSJ9LCJpcGFkcyI6eyJtYXBfem9vbV9sZXZlbF9tb2JpbGUiOiI1In0sImxhcmdlLXNjcmVlbnMiOnsibWFwX3pvb21fbGV2ZWxfbW9iaWxlIjoiNSJ9fSwibWFwX2luZm93aW5kb3dfY3VzdG9taXNhdGlvbnMiOmZhbHNlLCJpbmZvd2luZG93X3dpZHRoIjoiMTAwJSIsImluZm93aW5kb3dfYm9yZGVyX2NvbG9yIjoicmdiYSgwLCAwLCAwLCAwLjA5ODAzOTIpIiwiaW5mb3dpbmRvd19iZ19jb2xvciI6IiNmZmYiLCJzaG93X2luZm93aW5kb3dfaGVhZGVyIjpmYWxzZSwibWluX3pvb20iOiIwIiwibWF4X3pvb20iOiIxOSIsInpvb21fbGV2ZWxfYWZ0ZXJfc2VhcmNoIjoiMTAiLCJ1cmxfZmlsdGVycyI6ZmFsc2UsImRvdWJsZWNsaWNrem9vbSI6ZmFsc2UsImN1cnJlbnRfcG9zdF9vbmx5Ijp0cnVlLCJib3VuZF9tYXBfYWZ0ZXJfZmlsdGVyIjp0cnVlLCJkaXNwbGF5X3Jlc2V0X2J1dHRvbiI6dHJ1ZSwibWFwX3Jlc2V0X2J1dHRvbl90ZXh0IjoiUmVzZXQiLCJoZWlnaHQiOiI1MDAifSwicGxhY2VzIjpbeyJzb3VyY2UiOiJwb3N0IiwidGl0bGUiOiJCcml0YW5uaWEgSGVpZ2h0cyBTdWJkaXZpc2lvbiIsImluZm93aW5kb3dfY29udGVudCI6IjxkaXYgY2xhc3M9XCJmYy1tYWluXCI+PGRpdiBjbGFzcz1cImZjLWl0ZW0tdGl0bGVcIj5Ccml0YW5uaWEgSGVpZ2h0cyBTdWJkaXZpc2lvbiA8c3BhbiBjbGFzcz1cImZjLWJhZGdlIGluZm9cIj48L3NwYW4+PC9kaXY+IDxkaXYgY2xhc3M9XCJmYy1pdGVtLWZlYXR1cmVkX2ltYWdlXCI+PGRpdiBjbGFzcz1cImZjLWZlYXR1cmUtaW1nXCI+PGltZyBsb2FkaW5nPVwibGF6eVwiIGRlY29kaW5nPVwiYXN5bmNcIiBhbHQ9XCJCcml0YW5uaWEgSGVpZ2h0cyBTdWJkaXZpc2lvblwiIHdpZHRoPVwiMzAwXCIgaGVpZ2h0PVwiMTMyXCIgc3JjPVwiaHR0cHM6Ly9xdWFkcmFudGFyY2hpdGVjdHMuY29tL3dwLWNvbnRlbnQvdXBsb2Fkcy8yMDIxLzA3L3Rvd25ob3VzZS1uaWdodC0zMDB4MTMyLmpwZ1wiIGNsYXNzPVwid3AtcG9zdC1pbWFnZSAgIHdwZ21wX2ZlYXR1cmVkX2ltYWdlXCIgPjwvZGl2PiA8L2Rpdj48YWRkcmVzcz48Yj5BZGRyZXNzIDogPC9iPnttYXJrZXJfYWRkcmVzc308L2FkZHJlc3M+PGEgdGFyZ2V0PVwiX2JsYW5rXCIgY2xhc3M9XCJmYy1idG4gZmMtYnRuLXNtYWxsIGZjLWJ0bi1yZWRcIiBocmVmPVwiaHR0cHM6Ly9xdWFkcmFudGFyY2hpdGVjdHMuY29tL3BvcnRmb2xpb19wb3N0L2JyaXRhbm5pYS1oZWlnaHRzLXN1YmRpdmlzaW9uL1wiPlJlYWQgTW9yZS4uLjwvYT48L2Rpdj4iLCJhZGRyZXNzIjoiODMwIEFscGluZSBBdmUsIE90dGF3YSwgT04gSzJCIDVSNiwgQ2FuYWRhIiwibG9jYXRpb24iOnsibGF0IjoiNDUuMzYxMDY5OCIsImNpdHkiOiJPdHRhd2EiLCJzdGF0ZSI6Ik9udGFyaW8iLCJjb3VudHJ5IjoiQ2FuYWRhIiwibG5nIjoiLTc1Ljc4ODczNjM5OTk5OTk5Iiwib25jbGlja19hY3Rpb24iOiJtYXJrZXIiLCJyZWRpcmVjdF9wZXJtYWxpbmsiOiJodHRwczovL3F1YWRyYW50YXJjaGl0ZWN0cy5jb20vcG9ydGZvbGlvX3Bvc3QvYnJpdGFubmlhLWhlaWdodHMtc3ViZGl2aXNpb24vIiwiem9vbSI6NSwiZXh0cmFfZmllbGRzIjp7InBvc3RfZXhjZXJwdCI6IiIsInBvc3RfY29udGVudCI6IiIsInBvc3RfdGl0bGUiOiJCcml0YW5uaWEgSGVpZ2h0cyBTdWJkaXZpc2lvbiIsInBvc3RfbGluayI6Imh0dHBzOi8vcXVhZHJhbnRhcmNoaXRlY3RzLmNvbS9wb3J0Zm9saW9fcG9zdC9icml0YW5uaWEtaGVpZ2h0cy1zdWJkaXZpc2lvbi8iLCJwb3N0X2ZlYXR1cmVkX2ltYWdlIjoiPGRpdiBjbGFzcz1cImZjLWZlYXR1cmUtaW1nXCI+PGltZyBsb2FkaW5nPVwibGF6eVwiIGRlY29kaW5nPVwiYXN5bmNcIiBhbHQ9XCJCcml0YW5uaWEgSGVpZ2h0cyBTdWJkaXZpc2lvblwiIHdpZHRoPVwiMzAwXCIgaGVpZ2h0PVwiMTMyXCIgc3JjPVwiaHR0cHM6Ly9xdWFkcmFudGFyY2hpdGVjdHMuY29tL3dwLWNvbnRlbnQvdXBsb2Fkcy8yMDIxLzA3L3Rvd25ob3VzZS1uaWdodC0zMDB4MTMyLmpwZ1wiIGNsYXNzPVwid3AtcG9zdC1pbWFnZSAgIHdwZ21wX2ZlYXR1cmVkX2ltYWdlXCIgPjwvZGl2PiIsInBvc3RfY2F0ZWdvcmllcyI6IiIsInBvc3RfdGFncyI6IiIsIiVfZWRpdF9sYXN0JSI6IjMiLCIlX2VkaXRfbG9jayUiOiIxNzQ3MTUxMTIxOjMiLCIlX3RodW1ibmFpbF9pZCUiOiI0NTMiLCIlYmFubmVyJSI6IiIsIiVfYmFubmVyJSI6ImZpZWxkXzYwNGY4OTQ2MzkzNDEiLCIlbG9jYXRpb24lIjoiQnJpdGFubmlhIEhlaWdodHMgU3ViZGl2aXNpb24iLCIlX2xvY2F0aW9uJSI6ImZpZWxkXzYwM2Y3OTc4ZGFiMjMiLCIlcG9ydGZvbGlvX21hcCUiOiJbcHV0X3dwZ20gaWQ9MiBjdXJyZW50X3Bvc3Rfb25seT10cnVlXSIsIiVfcG9ydGZvbGlvX21hcCUiOiJmaWVsZF82MDQwYzY0YjYwMmMyIiwiJWZlYXR1cmVfcG9ydGZvbGlvXzBfcmlnaHRfcm93X3NlY3Rpb25fMF9jaG9vc2VfaW1hZ2Vfb3JfY29udGVudDIlIjoiY29udGVudDIiLCIlX2ZlYXR1cmVfcG9ydGZvbGlvXzBfcmlnaHRfcm93X3NlY3Rpb25fMF9jaG9vc2VfaW1hZ2Vfb3JfY29udGVudDIlIjoiZmllbGRfNjA0MjJiMTY2MTNiMCIsIiVmZWF0dXJlX3BvcnRmb2xpb18wX3JpZ2h0X3Jvd19zZWN0aW9uXzBfY29udGVudDIlIjoiT3R0YXdhLCBPbnRhcmlvXHJcblxyXG5Ccml0YW5uaWEgSGVpZ2h0cyB3YXMgYSBzdWJkaXZpc2lvbiBwcm9qZWN0IG9mIDQgc2VtaS1kZXRhY2hlZCBob3VzZXMgYW5kIG9uZSBkZXRhY2hlZCBtb2Rlcm4tc3R5bGUgaG91c2Ugc2l0dWF0ZWQgd2l0aGluIHRoZSBjb21tdW5pdHkgb2YgQnJpdGFubmlhIEhlaWdodHMgaW4gT3R0YXdhLiBTdHVkaW8gUXVhZHJhbnQgZGVzaWduZWQgMiB0eXBpY2FsIGZsb29yIHBsYW5zIGZvciB0aGUgc2VtaXMgYW5kIGEgdW5pcXVlIG9uZSBmb3IgdGhlIGRldGFjaGVkIGhvdXNlIHdpdGggZGlzdGluY3QgbW9kZXJuIGZyb250IGVsZXZhdGlvbnMuIEJlY2F1c2Ugb2YgdGhlIG5hcnJvdyBsb3RzLCBTdHVkaW8gUXVhZHJhbnQgZGVjaWRlZCB0byB1c2UgYSB2ZXJ0aWNhbCBhcnJhbmdlbWVudCBhbmQgdG8gdGFrZSBhbGwgbGl2aW5nIHNwYWNlcyBvdmVyIHRoZSBnYXJhZ2Ugd2hpY2ggYWxzbyBoZWxwZWQgdG8gaW5jb3Jwb3JhdGUgY2FyIGdhcmFnZXMgaW4gYWxsIG9mIHRoZSBsb3RzLiBBZGRpdGlvbmFsbHksIGluIHNwaXRlIG9mIGJlaW5nIGEgcmVsYXRpdmVseSBzbWFsbCBzdWJkaXZpc2lvbiBwcm9qZWN0IGFuZCB0aGUgZmFjdCB0aGF0IGl0IHdhcyBhcmNoaXRlY3R1cmFsbHkgY29udHJvbGxlZCB0aHJvdWdoIHRoZSB0b3duXHUyMDE5cyBwbGFubmluZyBwcm9jZXNzLCB0aGUgYXBwcm9hY2ggZ2F2ZSBwb3RlbnRpYWwgYnV5ZXJzIGEgZGVncmVlIG9mIGNob2ljZSwgYm90aCBpbiB0ZXJtcyBvZiBpbnRlcmlvciBmbG9vciBwbGFuIGFuZCBleHRlcmlvciBlbGV2YXRpb24uIiwiJV9mZWF0dXJlX3BvcnRmb2xpb18wX3JpZ2h0X3Jvd19zZWN0aW9uXzBfY29udGVudDIlIjoiZmllbGRfNjA0MjJiMTY2MTNiMiIsIiVmZWF0dXJlX3BvcnRmb2xpb18wX3JpZ2h0X3Jvd19zZWN0aW9uJSI6IjEiLCIlX2ZlYXR1cmVfcG9ydGZvbGlvXzBfcmlnaHRfcm93X3NlY3Rpb24lIjoiZmllbGRfNjA0MjJiMTY2MTNhZiIsIiVmZWF0dXJlX3BvcnRmb2xpb18xX3JpZ2h0X3Jvd19zZWN0aW9uXzBfY2hvb3NlX2ltYWdlX29yX2NvbnRlbnQyJSI6ImltYWdlMiIsIiVfZmVhdHVyZV9wb3J0Zm9saW9fMV9yaWdodF9yb3dfc2VjdGlvbl8wX2Nob29zZV9pbWFnZV9vcl9jb250ZW50MiUiOiJmaWVsZF82MDQyMmIxNjYxM2IwIiwiJWZlYXR1cmVfcG9ydGZvbGlvXzFfcmlnaHRfcm93X3NlY3Rpb25fMF9pbWFnZTIlIjoiNTU3IiwiJV9mZWF0dXJlX3BvcnRmb2xpb18xX3JpZ2h0X3Jvd19zZWN0aW9uXzBfaW1hZ2UyJSI6ImZpZWxkXzYwNDIyYjE2NjEzYjEiLCIlZmVhdHVyZV9wb3J0Zm9saW9fMV9yaWdodF9yb3dfc2VjdGlvbiUiOiIxIiwiJV9mZWF0dXJlX3BvcnRmb2xpb18xX3JpZ2h0X3Jvd19zZWN0aW9uJSI6ImZpZWxkXzYwNDIyYjE2NjEzYWYiLCIlZmVhdHVyZV9wb3J0Zm9saW9fMl9yaWdodF9yb3dfc2VjdGlvbiUiOiIxIiwiJV9mZWF0dXJlX3BvcnRmb2xpb18yX3JpZ2h0X3Jvd19zZWN0aW9uJSI6ImZpZWxkXzYwNDIyYjE2NjEzYWYiLCIlZmVhdHVyZV9wb3J0Zm9saW8lIjoiMyIsIiVfZmVhdHVyZV9wb3J0Zm9saW8lIjoiZmllbGRfNjA1MDQwNWRjYzBiNCIsIiV2aWRlb191cmwlIjoiIiwiJV92aWRlb191cmwlIjoiZmllbGRfNjA1MDNiMzdhODY3ZCIsIiV2aWRlb19pbWFnZSUiOiIiLCIlX3ZpZGVvX2ltYWdlJSI6ImZpZWxkXzYwNTA2OTk1ZmM0NjAiLCIlX3dwZ21wX2xvY2F0aW9uX2FkZHJlc3MlIjoiODMwIEFscGluZSBBdmUsIE90dGF3YSwgT04gSzJCIDVSNiwgQ2FuYWRhIiwiJV93cGdtcF9sb2NhdGlvbl9jaXR5JSI6Ik90dGF3YSIsIiVfd3BnbXBfbG9jYXRpb25fc3RhdGUlIjoiT250YXJpbyIsIiVfd3BnbXBfbG9jYXRpb25fY291bnRyeSUiOiJDYW5hZGEiLCIlX3dwZ21wX21ldGFib3hfbGF0aXR1ZGUlIjoiNDUuMzYxMDY5OCIsIiVfd3BnbXBfbWV0YWJveF9sb25naXR1ZGUlIjoiLTc1Ljc4ODczNjM5OTk5OTk5IiwiJV93cGdtcF9tZXRhYm94X2xvY2F0aW9uX3JlZGlyZWN0JSI6Im1hcmtlciIsIiVfd3BnbXBfbWV0YWJveF9jdXN0b21fbGluayUiOiIiLCIlX3dwZ21wX21hcF9pZCUiOiJhOjE6e2k6MDtzOjE6XCIyXCI7fSIsIiVfd3BnbXBfbWV0YWJveF9tYXJrZXJfaWQlIjoiIiwiJV93cGdtcF9tZXRhYm94X3RheG9tb21pZXNfdGVybXMlIjoiIiwiJV93cGdtcF9leHRlbnNpb25zX2ZpZWxkcyUiOiIiLCIlYmFubmVyX2ZlYXR1cmUlIjoiMjIiLCIlX2Jhbm5lcl9mZWF0dXJlJSI6ImZpZWxkXzYwY2MzNTE5MDhmYmYiLCIlc3RhdHVzJSI6IkJ1aWxkaW5nIFBlcm1pdCBBcHByb3ZhbCIsIiVfc3RhdHVzJSI6ImZpZWxkXzYwZWQ3MWU2YzRhZDEiLCIlZmVhdHVyZV9wb3J0Zm9saW9fMF9yaWdodF9yb3dfc2VjdGlvbl8wX2hlYWRpbmclIjoiIiwiJV9mZWF0dXJlX3BvcnRmb2xpb18wX3JpZ2h0X3Jvd19zZWN0aW9uXzBfaGVhZGluZyUiOiJmaWVsZF82MTI0Y2Y3ZTQ1MmE3IiwiJWJhbm5lcl9mZWF0dXJlXzBfaW1hZ2UlIjoiNTU3IiwiJV9iYW5uZXJfZmVhdHVyZV8wX2ltYWdlJSI6ImZpZWxkXzYwY2MzNTI1MDhmYzAiLCIlYmFubmVyX2ZlYXR1cmVfMV9pbWFnZSUiOiI1OTQiLCIlX2Jhbm5lcl9mZWF0dXJlXzFfaW1hZ2UlIjoiZmllbGRfNjBjYzM1MjUwOGZjMCIsIiVmZWF0dXJlX3BvcnRmb2xpb18yX3JpZ2h0X3Jvd19zZWN0aW9uXzBfY2hvb3NlX2ltYWdlX29yX2NvbnRlbnQyJSI6ImltYWdlMiIsIiVfZmVhdHVyZV9wb3J0Zm9saW9fMl9yaWdodF9yb3dfc2VjdGlvbl8wX2Nob29zZV9pbWFnZV9vcl9jb250ZW50MiUiOiJmaWVsZF82MDQyMmIxNjYxM2IwIiwiJWZlYXR1cmVfcG9ydGZvbGlvXzJfcmlnaHRfcm93X3NlY3Rpb25fMF9pbWFnZTIlIjoiNTk0IiwiJV9mZWF0dXJlX3BvcnRmb2xpb18yX3JpZ2h0X3Jvd19zZWN0aW9uXzBfaW1hZ2UyJSI6ImZpZWxkXzYwNDIyYjE2NjEzYjEiLCIlYmFubmVyX2ZlYXR1cmVfMl9pbWFnZSUiOiI2NTYiLCIlX2Jhbm5lcl9mZWF0dXJlXzJfaW1hZ2UlIjoiZmllbGRfNjBjYzM1MjUwOGZjMCIsIiViYW5uZXJfZmVhdHVyZV8zX2ltYWdlJSI6IjY1MCIsIiVfYmFubmVyX2ZlYXR1cmVfM19pbWFnZSUiOiJmaWVsZF82MGNjMzUyNTA4ZmMwIiwiJWJhbm5lcl9mZWF0dXJlXzRfaW1hZ2UlIjoiNjUxIiwiJV9iYW5uZXJfZmVhdHVyZV80X2ltYWdlJSI6ImZpZWxkXzYwY2MzNTI1MDhmYzAiLCIlYmFubmVyX2ZlYXR1cmVfNV9pbWFnZSUiOiI2NTUiLCIlX2Jhbm5lcl9mZWF0dXJlXzVfaW1hZ2UlIjoiZmllbGRfNjBjYzM1MjUwOGZjMCIsIiViYW5uZXJfZmVhdHVyZV82X2ltYWdlJSI6IjY0NyIsIiVfYmFubmVyX2ZlYXR1cmVfNl9pbWFnZSUiOiJmaWVsZF82MGNjMzUyNTA4ZmMwIiwiJWJhbm5lcl9mZWF0dXJlXzdfaW1hZ2UlIjoiNjUyIiwiJV9iYW5uZXJfZmVhdHVyZV83X2ltYWdlJSI6ImZpZWxkXzYwY2MzNTI1MDhmYzAiLCIlYmFubmVyX2ZlYXR1cmVfOF9pbWFnZSUiOiI2NDgiLCIlX2Jhbm5lcl9mZWF0dXJlXzhfaW1hZ2UlIjoiZmllbGRfNjBjYzM1MjUwOGZjMCIsIiViYW5uZXJfZmVhdHVyZV85X2ltYWdlJSI6IjY0OSIsIiVfYmFubmVyX2ZlYXR1cmVfOV9pbWFnZSUiOiJmaWVsZF82MGNjMzUyNTA4ZmMwIiwiJWJhbm5lcl9mZWF0dXJlXzEwX2ltYWdlJSI6IjY1MyIsIiVfYmFubmVyX2ZlYXR1cmVfMTBfaW1hZ2UlIjoiZmllbGRfNjBjYzM1MjUwOGZjMCIsIiViYW5uZXJfZmVhdHVyZV8xMV9pbWFnZSUiOiI2NTQiLCIlX2Jhbm5lcl9mZWF0dXJlXzExX2ltYWdlJSI6ImZpZWxkXzYwY2MzNTI1MDhmYzAiLCIlYmFubmVyX2ZlYXR1cmVfMTJfaW1hZ2UlIjoiNjY2IiwiJV9iYW5uZXJfZmVhdHVyZV8xMl9pbWFnZSUiOiJmaWVsZF82MGNjMzUyNTA4ZmMwIiwiJWJhbm5lcl9mZWF0dXJlXzEzX2ltYWdlJSI6IjY3MiIsIiVfYmFubmVyX2ZlYXR1cmVfMTNfaW1hZ2UlIjoiZmllbGRfNjBjYzM1MjUwOGZjMCIsIiViYW5uZXJfZmVhdHVyZV8xNF9pbWFnZSUiOiI2NzEiLCIlX2Jhbm5lcl9mZWF0dXJlXzE0X2ltYWdlJSI6ImZpZWxkXzYwY2MzNTI1MDhmYzAiLCIlYmFubmVyX2ZlYXR1cmVfMTVfaW1hZ2UlIjoiNjY5IiwiJV9iYW5uZXJfZmVhdHVyZV8xNV9pbWFnZSUiOiJmaWVsZF82MGNjMzUyNTA4ZmMwIiwiJWJhbm5lcl9mZWF0dXJlXzE2X2ltYWdlJSI6IjY3MCIsIiVfYmFubmVyX2ZlYXR1cmVfMTZfaW1hZ2UlIjoiZmllbGRfNjBjYzM1MjUwOGZjMCIsIiViYW5uZXJfZmVhdHVyZV8xN19pbWFnZSUiOiI2NjciLCIlX2Jhbm5lcl9mZWF0dXJlXzE3X2ltYWdlJSI6ImZpZWxkXzYwY2MzNTI1MDhmYzAiLCIlYmFubmVyX2ZlYXR1cmVfMThfaW1hZ2UlIjoiNjYyIiwiJV9iYW5uZXJfZmVhdHVyZV8xOF9pbWFnZSUiOiJmaWVsZF82MGNjMzUyNTA4ZmMwIiwiJWJhbm5lcl9mZWF0dXJlXzE5X2ltYWdlJSI6IjY2MSIsIiVfYmFubmVyX2ZlYXR1cmVfMTlfaW1hZ2UlIjoiZmllbGRfNjBjYzM1MjUwOGZjMCIsIiViYW5uZXJfZmVhdHVyZV8yMF9pbWFnZSUiOiI2NTciLCIlX2Jhbm5lcl9mZWF0dXJlXzIwX2ltYWdlJSI6ImZpZWxkXzYwY2MzNTI1MDhmYzAiLCIlYmFubmVyX2ZlYXR1cmVfMjFfaW1hZ2UlIjoiNjU4IiwiJV9iYW5uZXJfZmVhdHVyZV8yMV9pbWFnZSUiOiJmaWVsZF82MGNjMzUyNTA4ZmMwIiwiJXJhbmtfbWF0aF90aXRsZSUiOiIiLCIlcmFua19tYXRoX2Rlc2NyaXB0aW9uJSI6IiIsIiVyYW5rX21hdGhfY2Fub25pY2FsX3VybCUiOiIiLCIlcmFua19tYXRoX2ZhY2Vib29rX3RpdGxlJSI6IiIsIiVyYW5rX21hdGhfZmFjZWJvb2tfZGVzY3JpcHRpb24lIjoiIiwiJXJhbmtfbWF0aF9mYWNlYm9va19pbWFnZSUiOiIiLCIlcmFua19tYXRoX3R3aXR0ZXJfdGl0bGUlIjoiIiwiJXJhbmtfbWF0aF90d2l0dGVyX2Rlc2NyaXB0aW9uJSI6IiIsIiVyYW5rX21hdGhfdHdpdHRlcl9pbWFnZSUiOiIiLCIlcmFua19tYXRoX3R3aXR0ZXJfdXNlX2ZhY2Vib29rJSI6Im9mZiIsIiVyYW5rX21hdGhfYW5hbHl0aWNfb2JqZWN0X2lkJSI6IjYyIiwiJXJhbmtfbWF0aF9pbnRlcm5hbF9saW5rc19wcm9jZXNzZWQlIjoiMSIsIiVjb250ZW50JSI6IiIsIiVfY29udGVudCUiOiJmaWVsZF82NzRjNzQzMmUyMWYxIiwiJV9haW9zZW9fdGl0bGUlIjpudWxsLCIlX2Fpb3Nlb19kZXNjcmlwdGlvbiUiOm51bGwsIiVfYWlvc2VvX2tleXdvcmRzJSI6IiIsIiVfYWlvc2VvX29nX3RpdGxlJSI6bnVsbCwiJV9haW9zZW9fb2dfZGVzY3JpcHRpb24lIjpudWxsLCIlX2Fpb3Nlb19vZ19hcnRpY2xlX3NlY3Rpb24lIjoiIiwiJV9haW9zZW9fb2dfYXJ0aWNsZV90YWdzJSI6IiIsIiVfYWlvc2VvX3R3aXR0ZXJfdGl0bGUlIjpudWxsLCIlX2Fpb3Nlb190d2l0dGVyX2Rlc2NyaXB0aW9uJSI6bnVsbCwiJW1lZGlhX2JveGVzX292ZXJsYXlfZWZmZWN0JSI6ImRlZmF1bHQiLCIlbWVkaWFfYm94ZXNfcG9wdXBfdHlwZSUiOiJpbWFnZSIsIiVtZWRpYV9ib3hlc19pZnJhbWVfb25fdGh1bWJuYWlsJSI6Im5vIiwiJW1lZGlhX2JveGVzX2hvd19tYW55X2NvbHVtbnMlIjoiMSIsIiVtZWRpYV9ib3hlc19za2luJSI6InVzZV9kZWZhdWx0IiwidGF4b25vbXk9cG9ydGZvbGlvX3R5cGUiOiJMYW5kIERldmVsb3BtZW50IC8gU2V2ZXJhbmNlIn19LCJpZCI6Mjc4LCJpbmZvd2luZG93X2Rpc2FibGUiOmZhbHNlfV0sIm1hcF9wcm9wZXJ0eSI6eyJtYXBfaWQiOiIyIiwiZGVidWdfbW9kZSI6dHJ1ZX0sIm1hcF9tYXJrZXJfc3BpZGVyZmllcl9zZXR0aW5nIjp7Im1pbmltdW1fbWFya2VycyI6IjAifSwic2hhcGVzIjp7ImRyYXdpbmdfZWRpdGFibGUiOmZhbHNlfSwiZmlsdGVycyI6eyJmaWx0ZXJzX2NvbnRhaW5lciI6IltkYXRhLWNvbnRhaW5lcj1cIndwZ21wLWZpbHRlcnMtY29udGFpbmVyXCJdIn19
Subscribe to Our Newsletter
