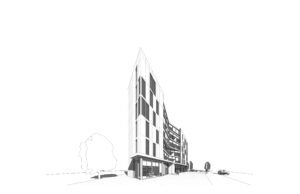
Are you planning the construction of your new office building? Or, do you need a renovation/extension? In any scenario, having an office building architectural plan is crucial. From site planning, architectural blueprint, to proper execution of the project, you get end-to-end support at Quadrant Architects. Talk to one of our experts regarding office building architecture in Ontario.
Over the course of our careers, we have created hundreds of architectural blueprints and ideas for commercial office spaces, giving us a deep familiarity with every facet of the industry. Land acquisition and construction prices are quite expensive now, so it’s important to maximize efficiency.
If you’re looking for a company to provide you with architectural plans and designs that maximize the use of available space, you’ve come to the right place.

Architects at Quadrant Architects have taken into account the high cost of land acquisition and the many components (from planning to execution) of an office structure. When we create the plan for your office building architecture in Ontario, we maximize the available square footage. Our Quadrant team has years of experience drawing out architectural plans and designs, including some of the top office buildings in Ontario. Your ideal commercial structure can be built considerably more quickly and cheaply with our help.
Quadrant Architects is capable of creating an office building architecture plan in Ontario that meets all provincial requirements and makes the most efficient use of available space.
Talk to our specialists right away and get quotes on office building architecture plan and design in Ontario at surprisingly inexpensive costs. There is no one to match our top-notch services. We have extensive experience in the design of structures of varying sizes. You can have a well-planned and space-optimized office building (whether you’re just searching for a floor plan or for the whole office building design).
Do you need a custom architectural plan? The greatest benefit of a bespoke plan and design for office building architecture in Ontario is that it is created taking into account your special needs. The modern office building design will accommodate your needs in terms of space and the cost of the project as a whole. Depending on your desired office building’s layout and construction budget, our skilled architects will create the best building elevation possible.
Please describe what you need. Tell us about the land you want to build on, its orientation, and how many stories high you want it to be, your budget, and so on. Please let us know if you will be building new or remodeling the current space. Based on your data and budget, we will design the best office building architecture in Ontario.
One of our experts will give you a call to discuss your needs and provide cost breakdowns. We may begin the architectural design process after we get your order confirmation. With your piece of land in mind, a team of top architects will design a professional office building architecture in Ontario that fits the space available. We’ll make sure that your office building is designed exactly how you want it to be.
For many years, the architects at Quadrant have been creating stunning architectural designs and drawings. We are able to offer far lower rates and charges since our entire service is conducted online. Our architects are experts at creating plans and designs for office building architecture in Ontario and deliver it to you ASAP. Besides helping you save time and money, our services include other features. You can ask for further modifications, and get unconditional assistance from our finest customer service agents.
Follow our facebook for more updates